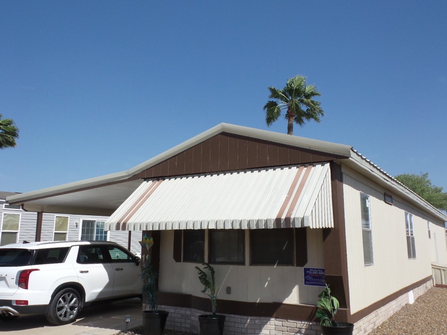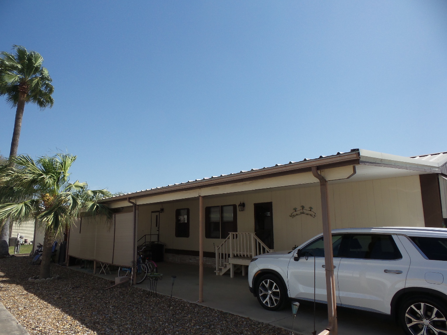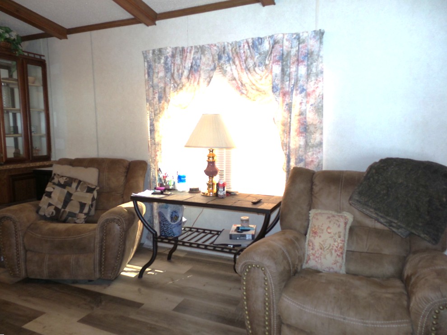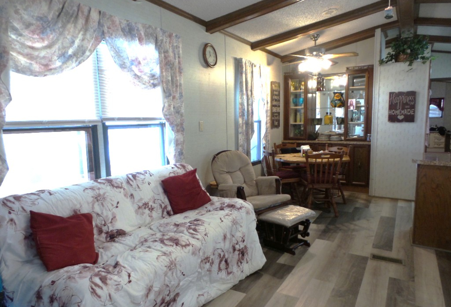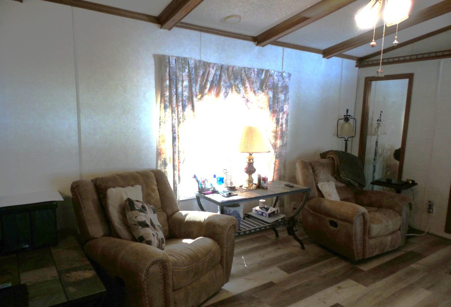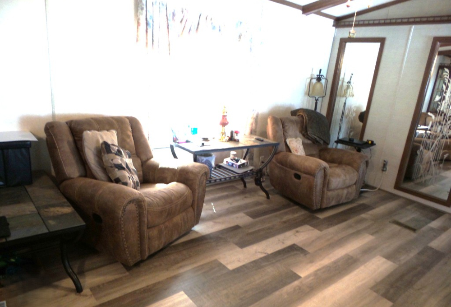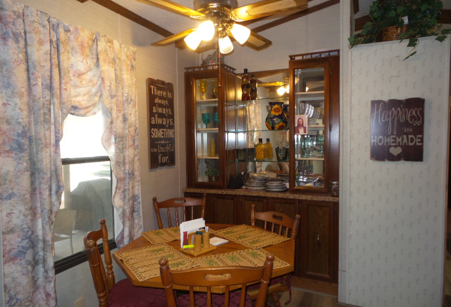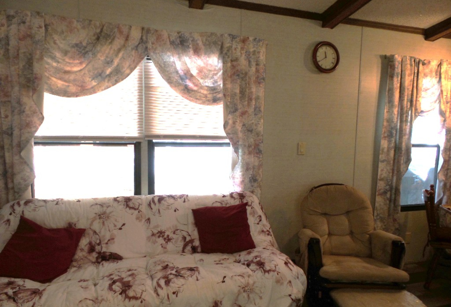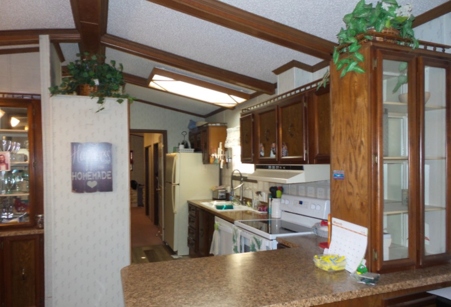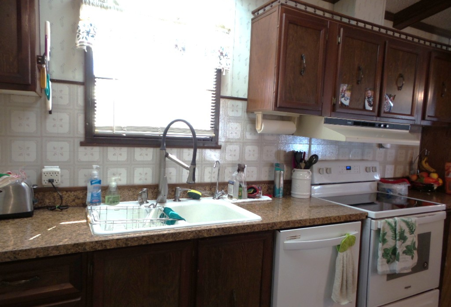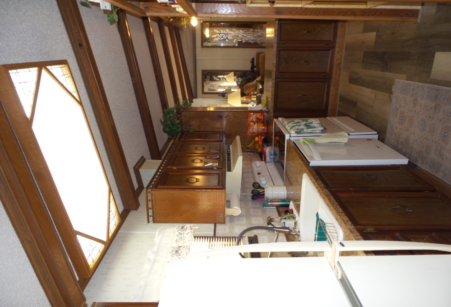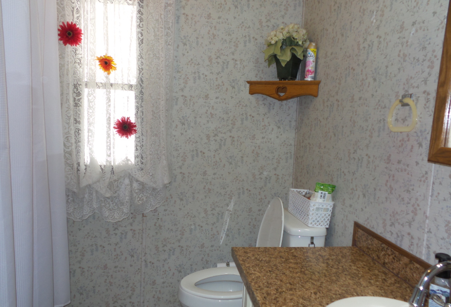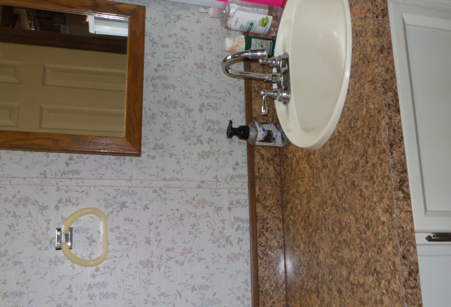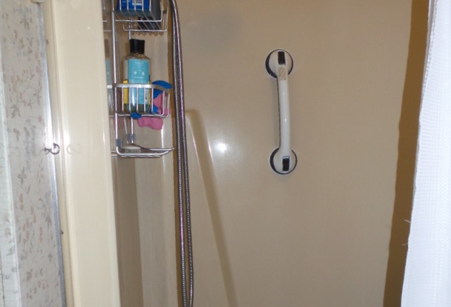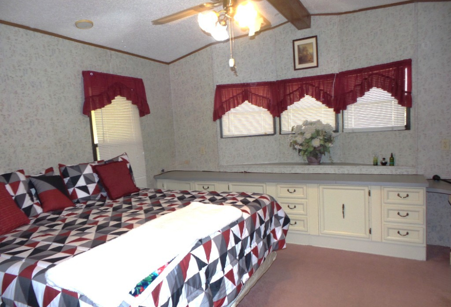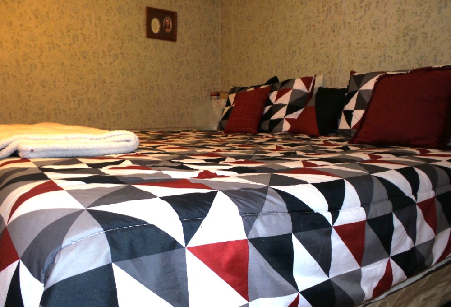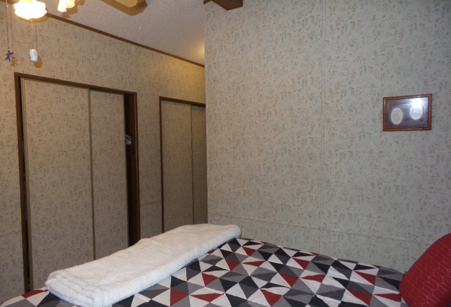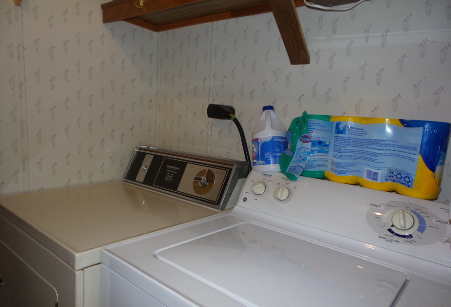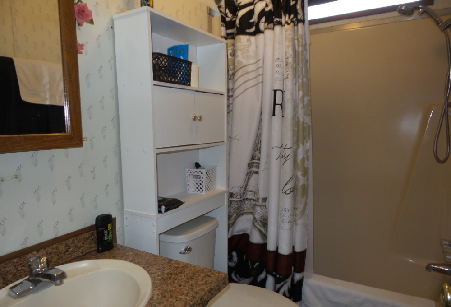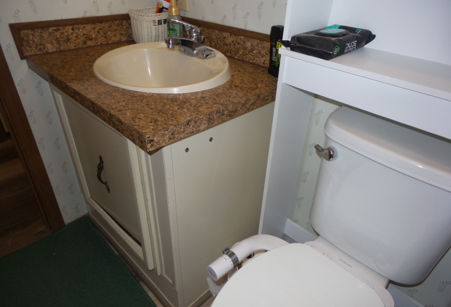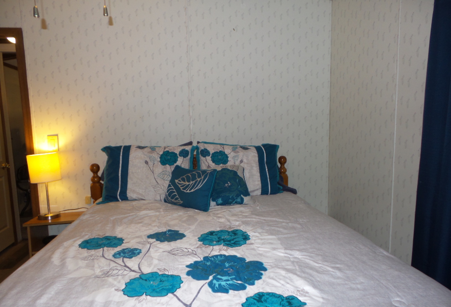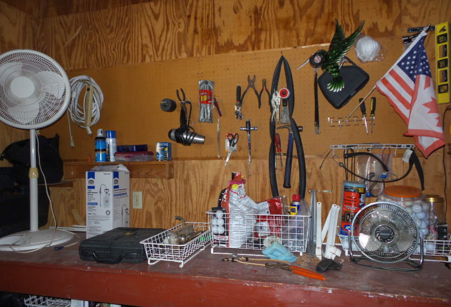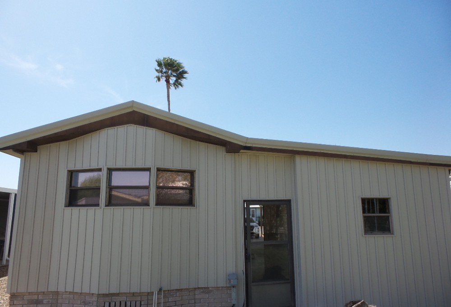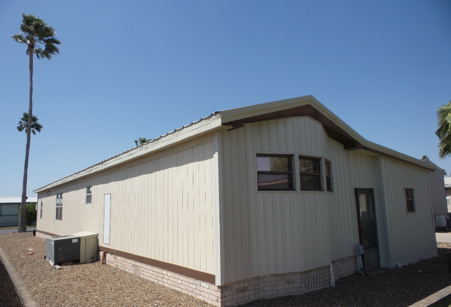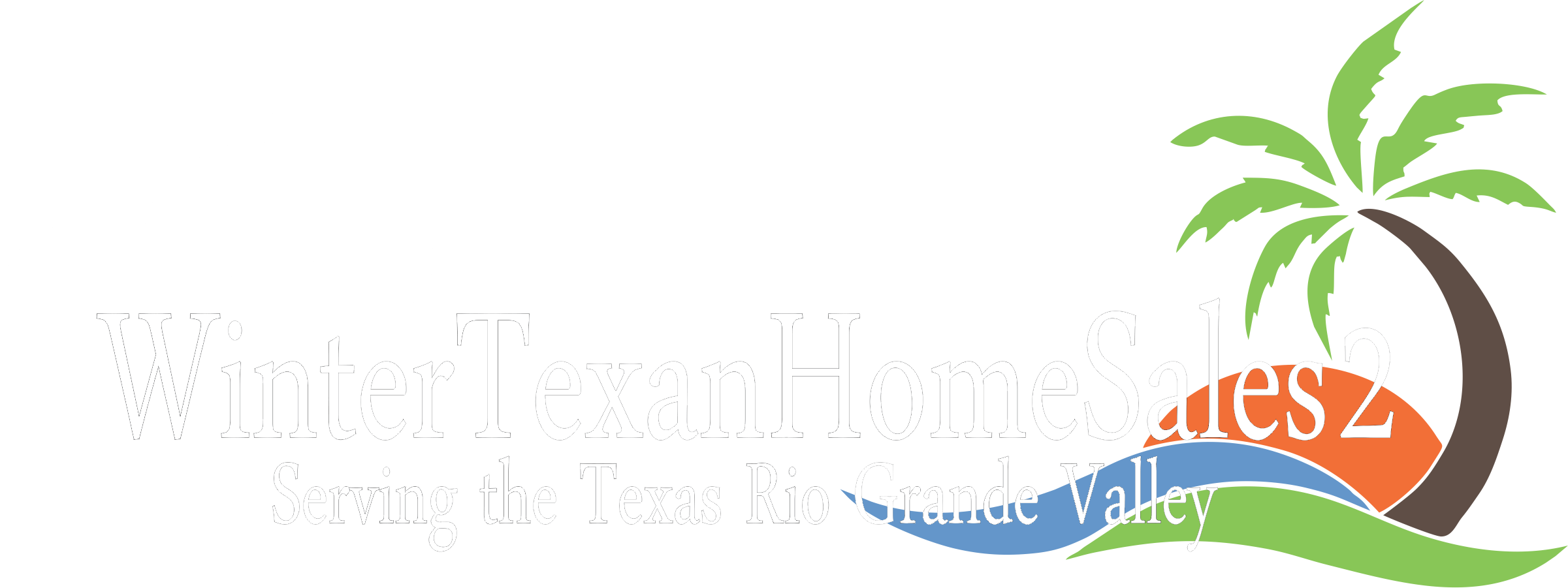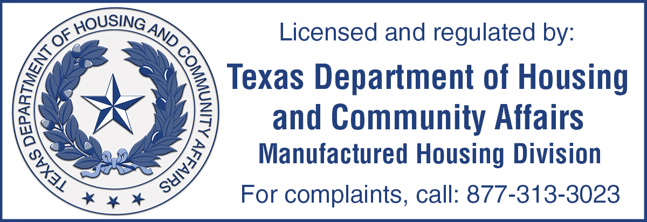Redman Riviera 16x56’ (896 sq ft) manufactured home with 2 bedroom2, 2 bathrooms split bedroom floor plan for privacy. Driving into this extensive 16’ wide carport, with several palm trees adding ambiance, you note a lovely Patio area with sunscreen in front of the spacious shed/workshop with fridge & freezer conveniences for entertaining. Up a few steps into the Livingroom with the wood laminate flooring being a feature for the home, you note furniture facing a tv with a futon & side chairs for conversation areas. The kitchen includes a dine in table near one built in China hutch area, with the walk thru kitchen including updated countertops, a deep farm sink with great fixtures & lighting & extra cabinets, R/O & updated appliances, to include a fridge, flat top electric range, dishwasher & air fryer + a microwave. There are 2 pantries & a broom closet, plus a linen closet scattered throughout this home with super storage options! Near the back door exit are the W/D. At the back of the home is the Master King bedroom suite with bathroom & extra storage cabinets, plus built in drawers across the back & a corner desk with more dresser drawers. The bathroom has T/S & a bidet stool with update countertops as well. At the front of the home is the Q guest room & dressers/closet plus the main bathroom convenient with updated vanity, a bidet stool & T/S. This home is very energy efficient with a fully insulated steel roof, walls, windows, brick skirting & dbl insulated carport. The combined A/C heat unit has been well maintained & replaced, as well as the 30-gal W/H. Low maintenance brick skirting & rock surround the home with several palm trees adding great curb appeal. Call Rita for a tour of this home at 712-281-9862 & the resort community with this home close to the hall, in/outdoor swimming pools and much more!
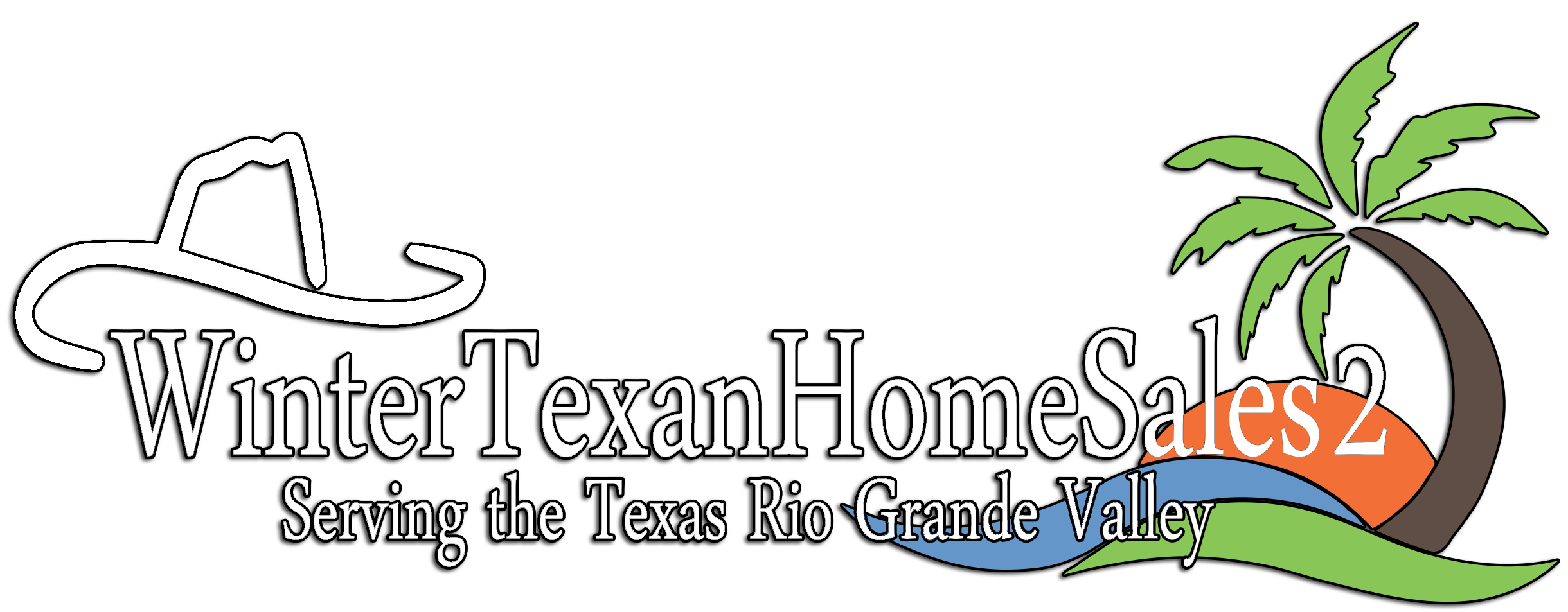
Search properties for sale
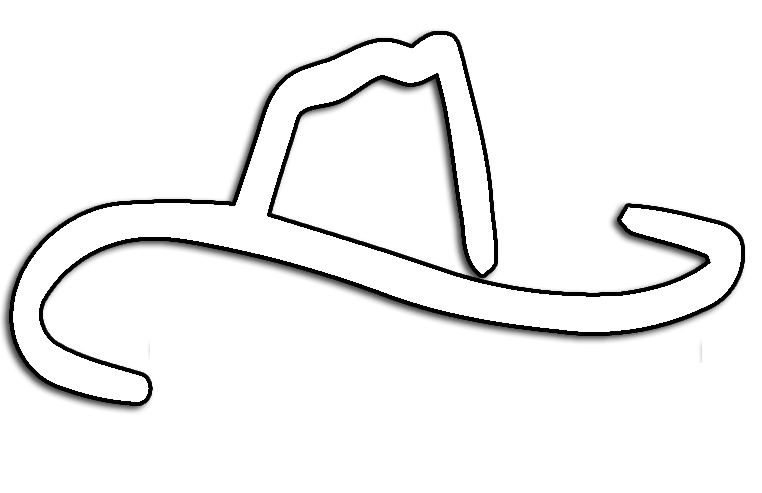
Park:
Texas Trails
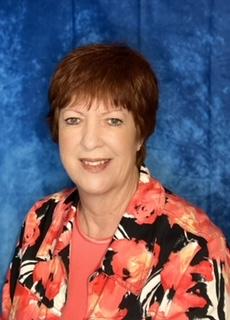
11 Texas Trails
501 W Owassa, Pharr, 78516, TX
LID1311
LID1311
Features
Base Information
Bed
2
Bath
2
Amenities
General Amenities
Central Air
Electric Heat
Electric Hot Water
RO Water
Workshop
Appliance Amenities
Microwave
Washer/Dryer
Dishwasher
Range/Oven
Refrigerator
Electric Stove
Exterior Amenities
Covered Patio
Carport
Shed
Metal Roof
Oversized Lot
Interior Amenities
Carpet
Furnished - Partially
Laminate/Tile/Vinyl/Wood Flooring
Landscape Amenities
Landscaping
Tax Information
County Tax :
717.56
Listing Information
Electric Provider :
Magic Valley
ESI Number :
1890732
Tell a Friend
Rita Huether

- (712) 281-9862
