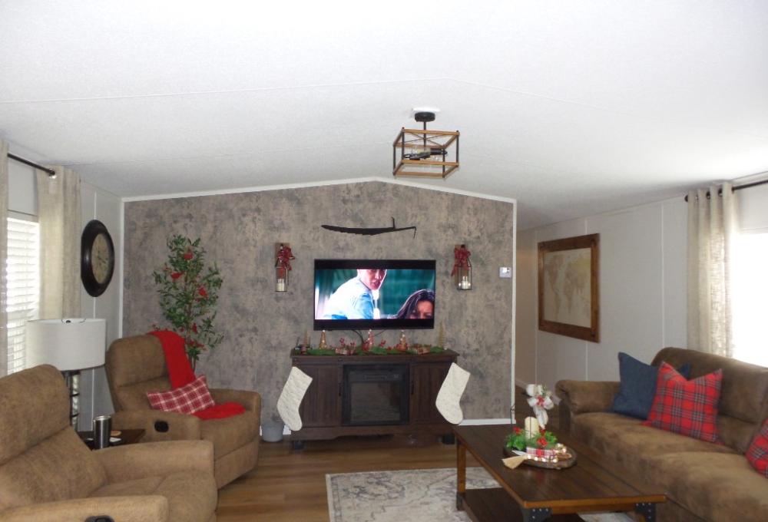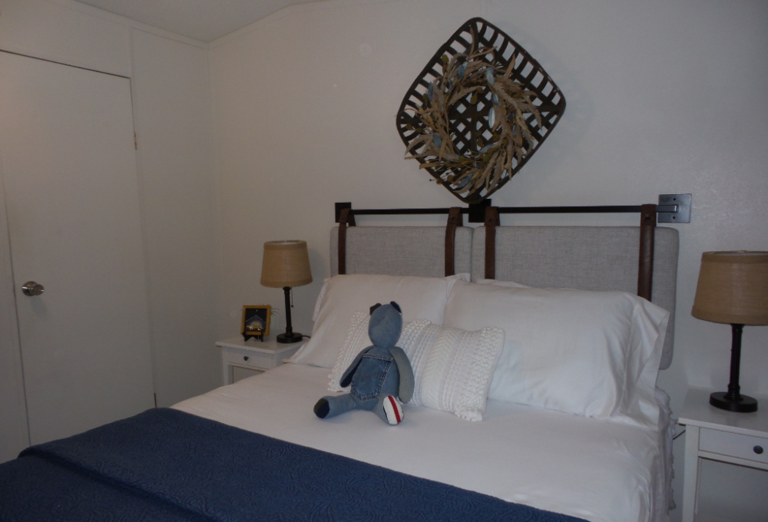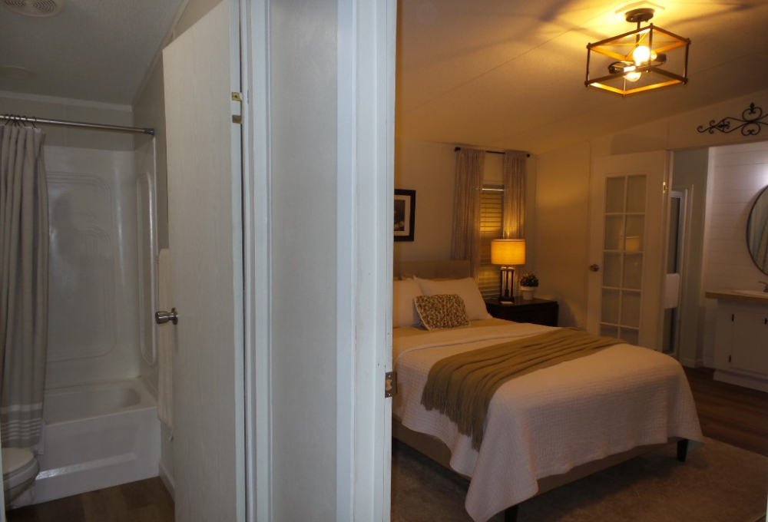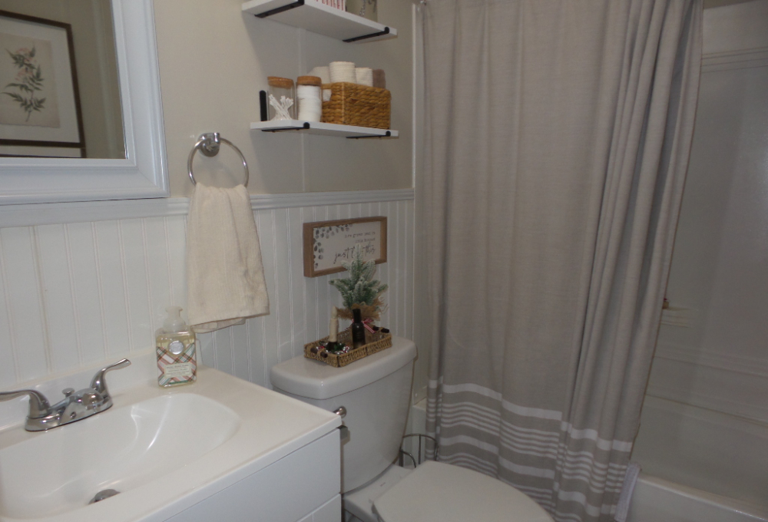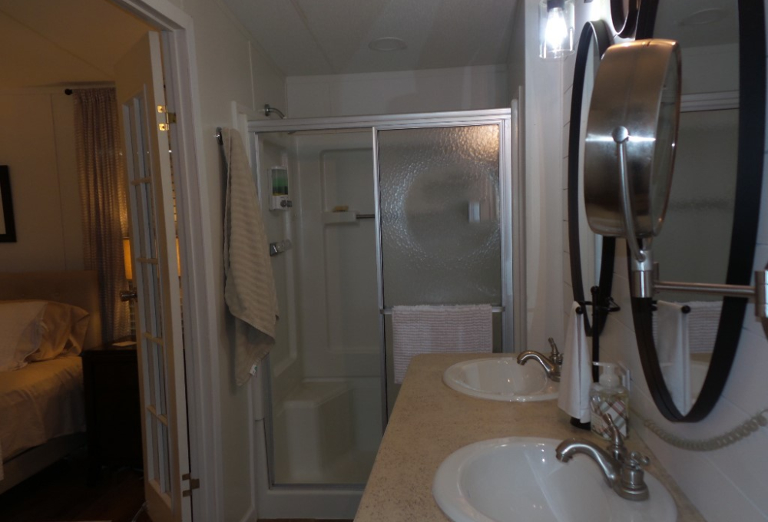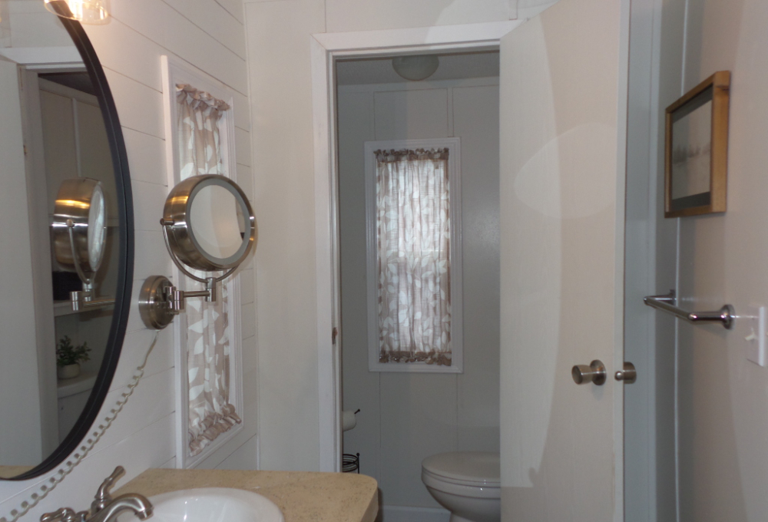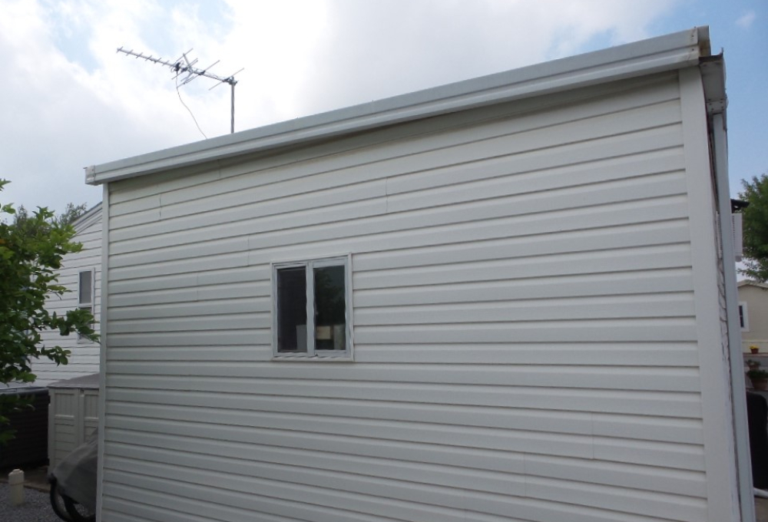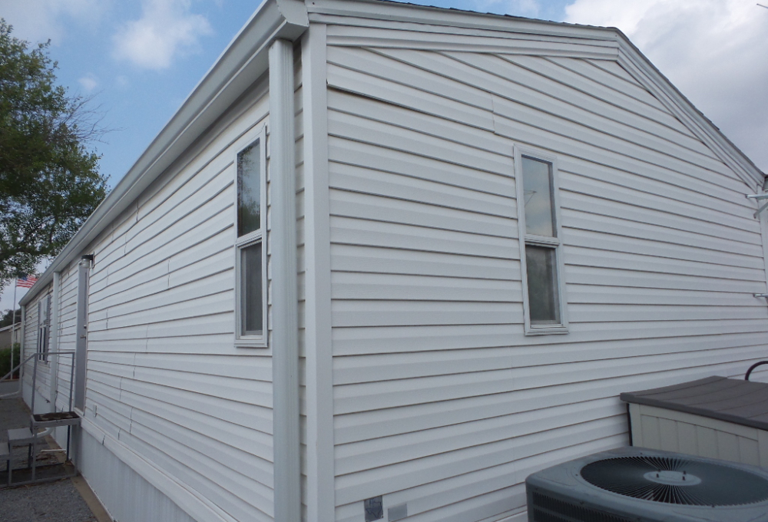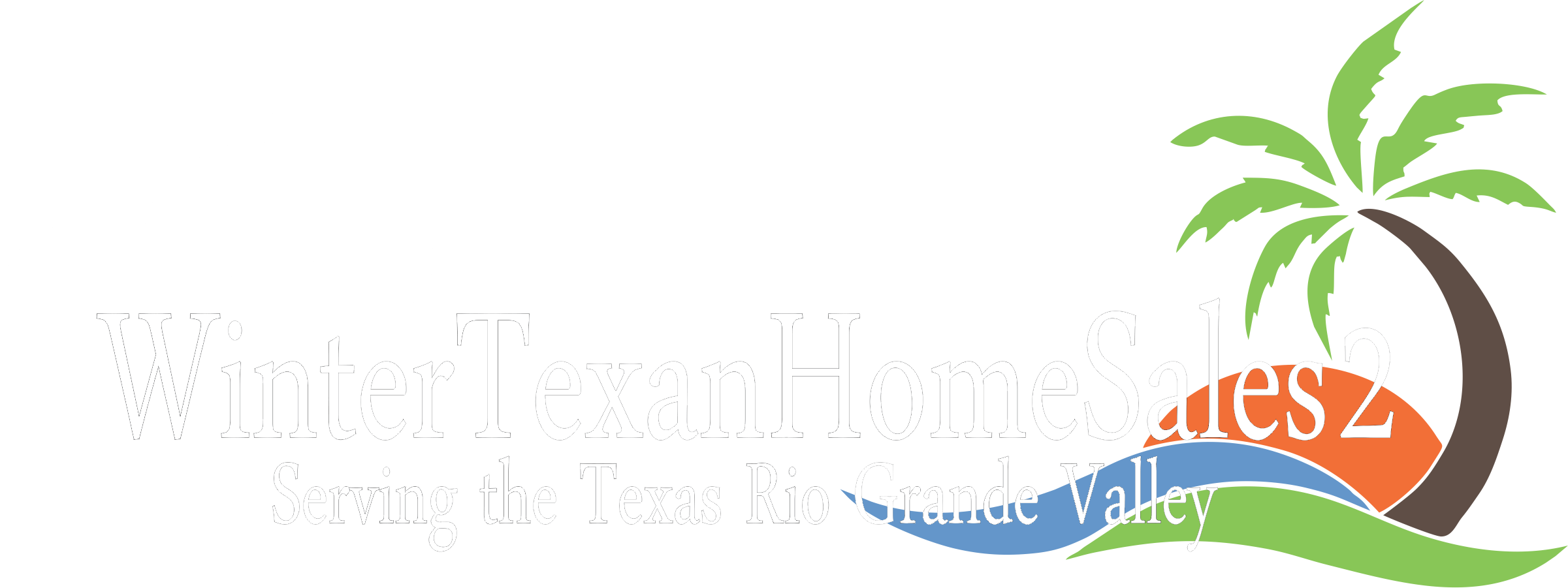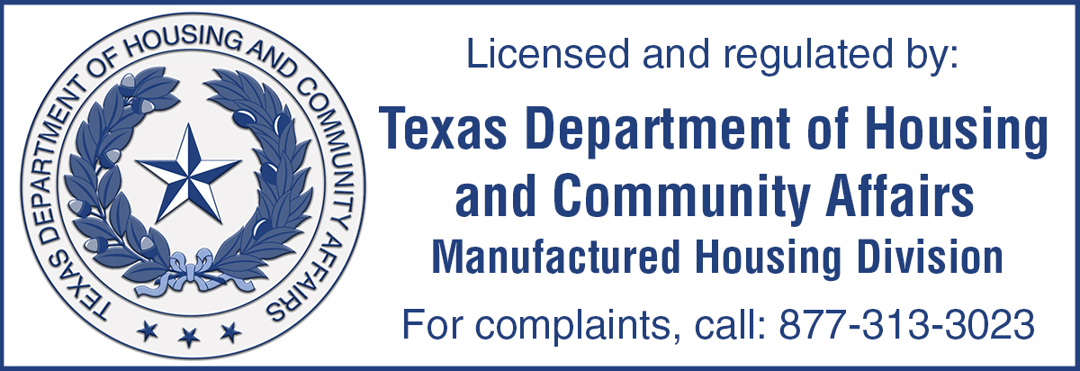Clayton 16x60’ (940 sq ft) 2-bedroom, 2 bathroom Manufactured home with great private outdoor patio space & workshop. Up a few steps from the extensive carport/patio you enter the Livingroom, with an open concept front Kitchen. The updates & décor are very evident with well-coordinated laminate flooring, extensive cabinets/countertops & appliances which include a S/S fridge, dishwasher, disposal, range & modern microwave. The custom island contains the sink & dishwasher, with seating. The dinette is adjacent to the large tinted front windows with a panoramic view! The Livingroom consists of a sofa & chairs with viewing of the wall mounted tv & a fireplace credenza. Along the hallway is the guest room, then the main T/S bathroom featuring an updated vanity. The Q Master bedroom set provides restful sleep/relaxation, plus an extensive closet & en-suite bathroom. Dual sinks & a walk-in shower, plus the stool in a separate room allow privacy & efficient sharing. The W/D is within a closet with shelving & hanging racks, plus an extra coat closet. This home is very nice with so many modern updated extras & well-maintained appliances. A water softener is within the big workshop/shed. For a tour of this great home & this resort community with excellent amenities including dances, woodshop, stained glass etc., an in/outdoor pools, please call Rita at 712-281-9862 for an appointment!
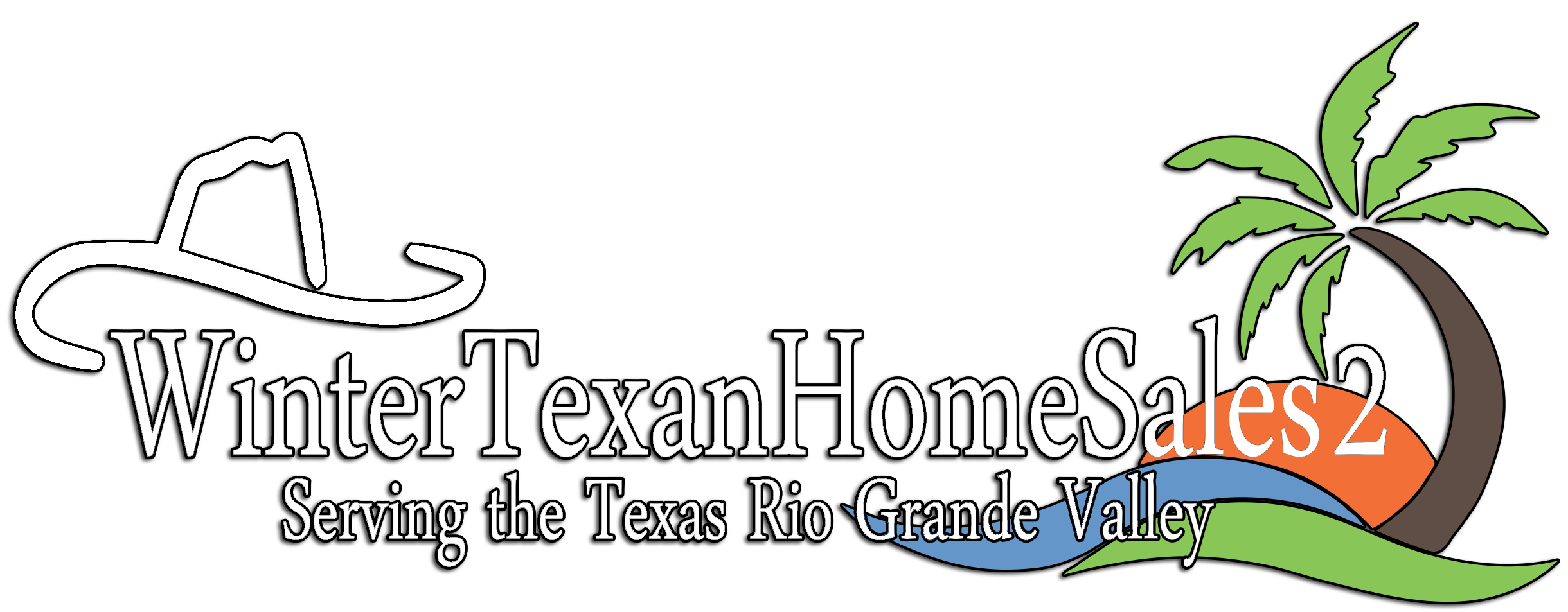
Search properties for sale
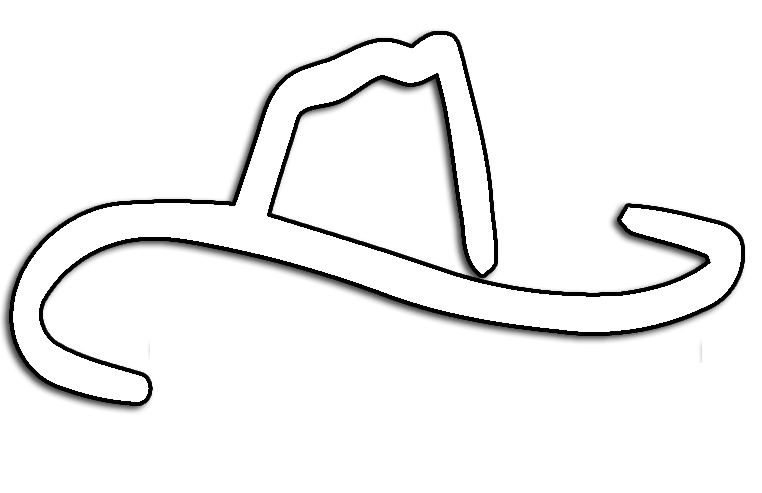
Park:
Texas Trails
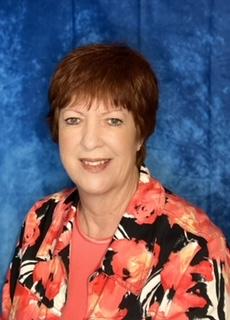
145 Texas Trails
501 W Owassa Rd, Pharr, 78577, TX
LID1580
LID1580
Description
Beautiful home tastefully updated with custom features
Open House Times
None scheduled
Tags
Share
Features
Base Information
Bed
2
Bath
2
Amenities
General Amenities
Central Air
Water Softener
Electric Heat
Electric Hot Water
RO Water
Workshop
Appliance Amenities
Microwave
Washer/Dryer
Dishwasher
Range/Oven
Refrigerator
Electric Stove
Exterior Amenities
Covered Patio
Carport
Shed
Oversized Lot
Full Slab Under Home
Interior Amenities
Fireplace
Carpet
Walk In Shower
Thermal Windows
Furnished - Fully
Laminate/Tile/Vinyl/Wood Flooring
Landscape Amenities
Landscaping
Tell a Friend
Rita Huether

- (712) 281-9862





