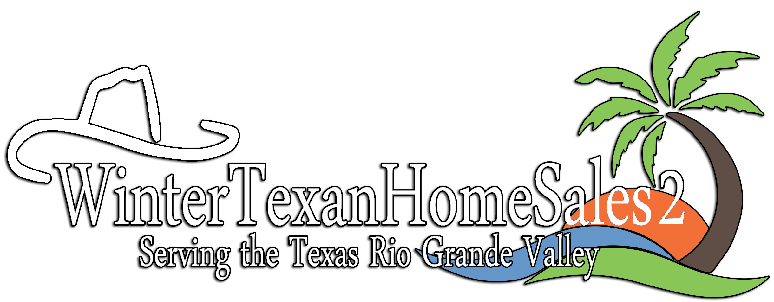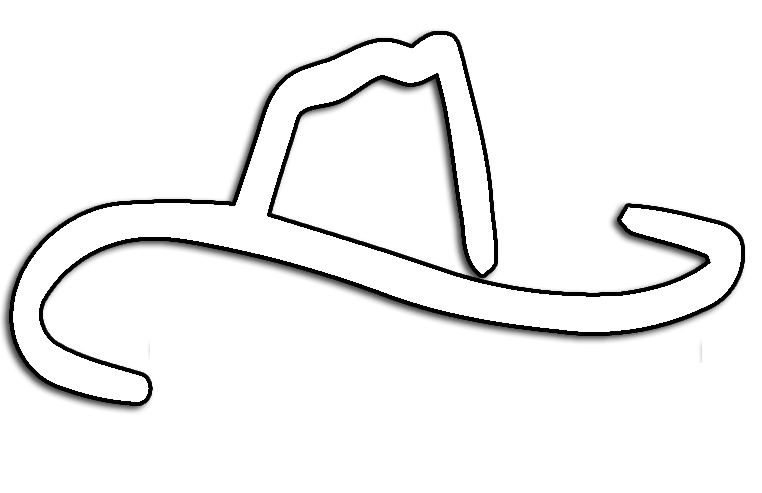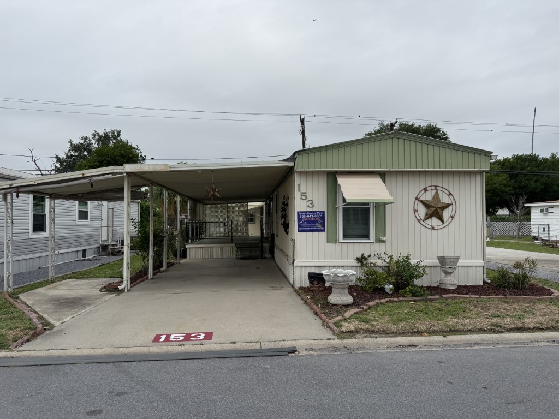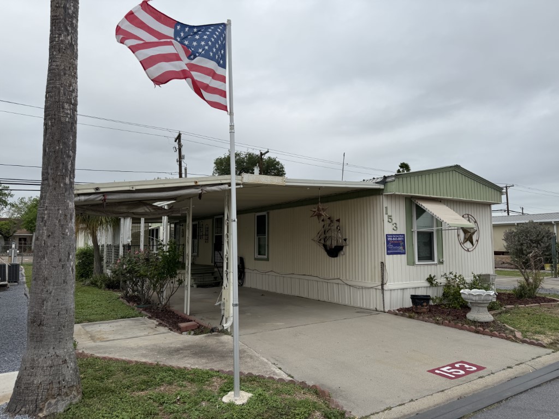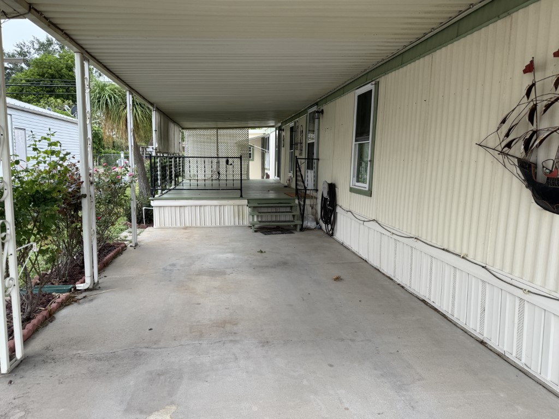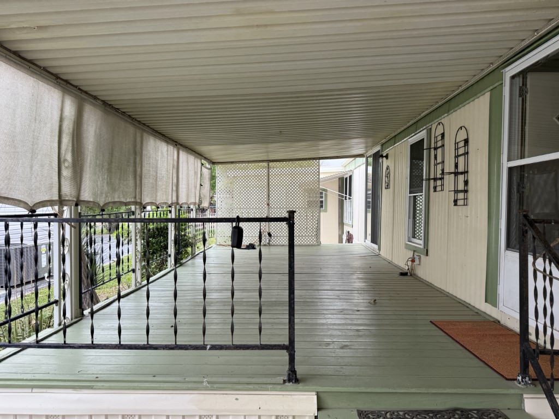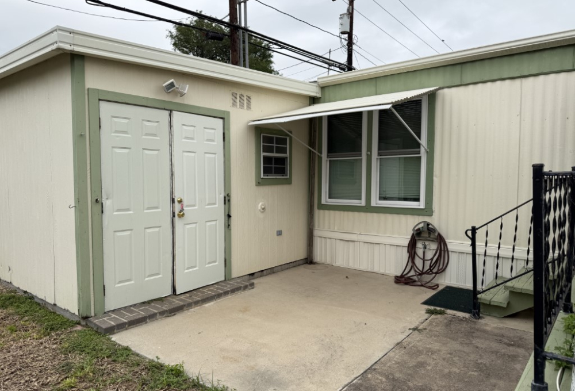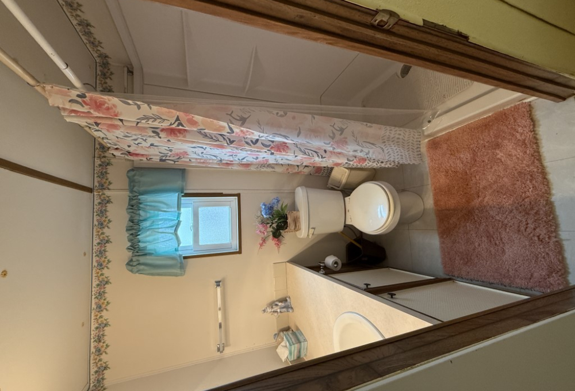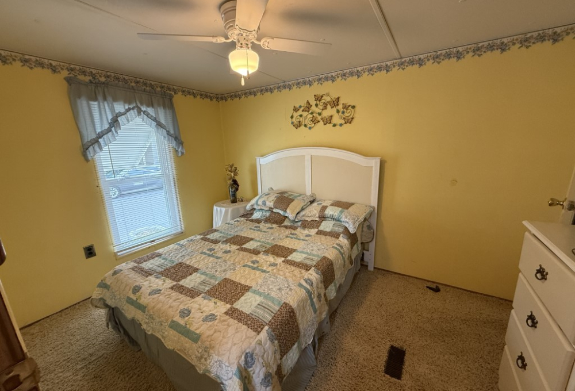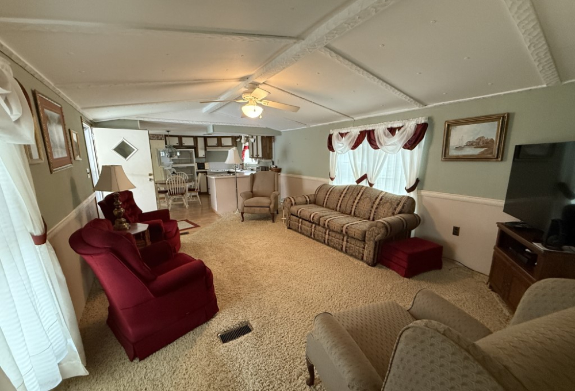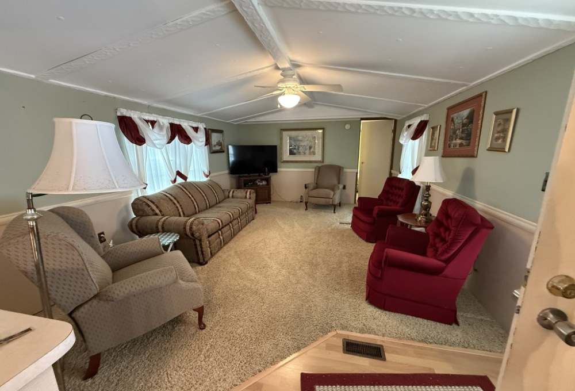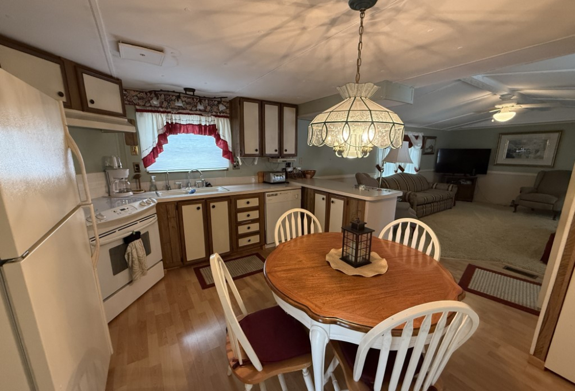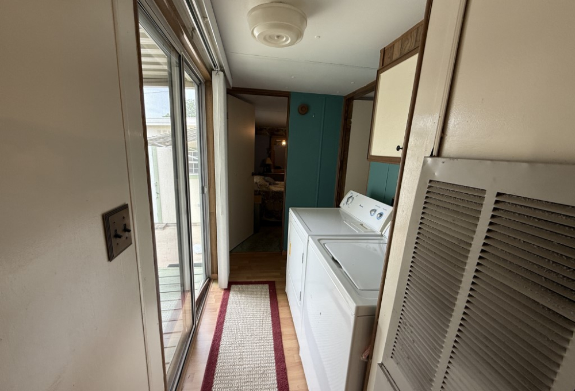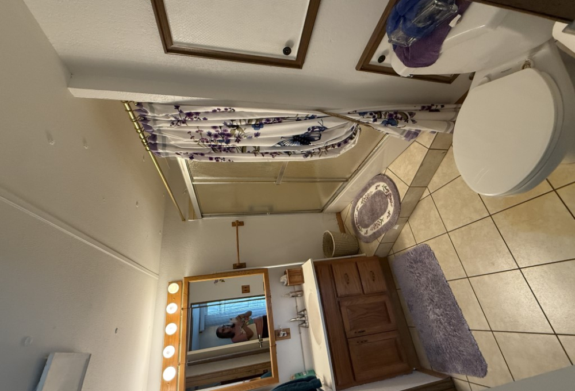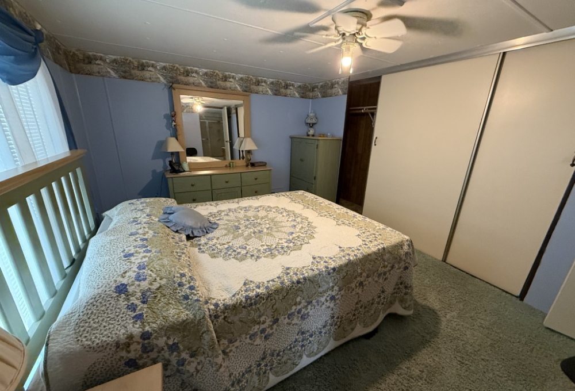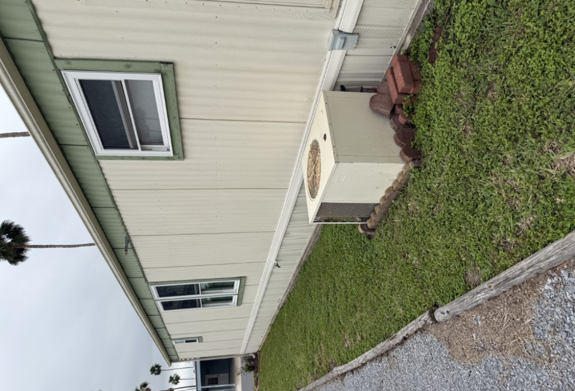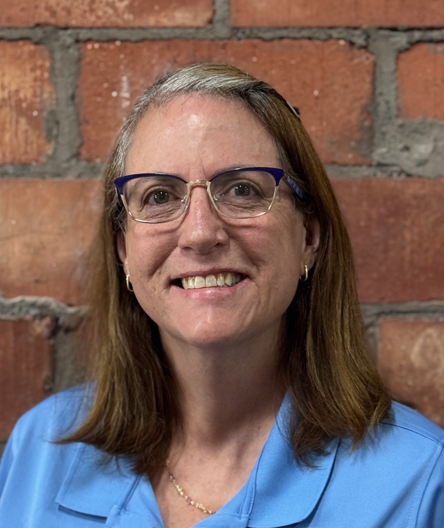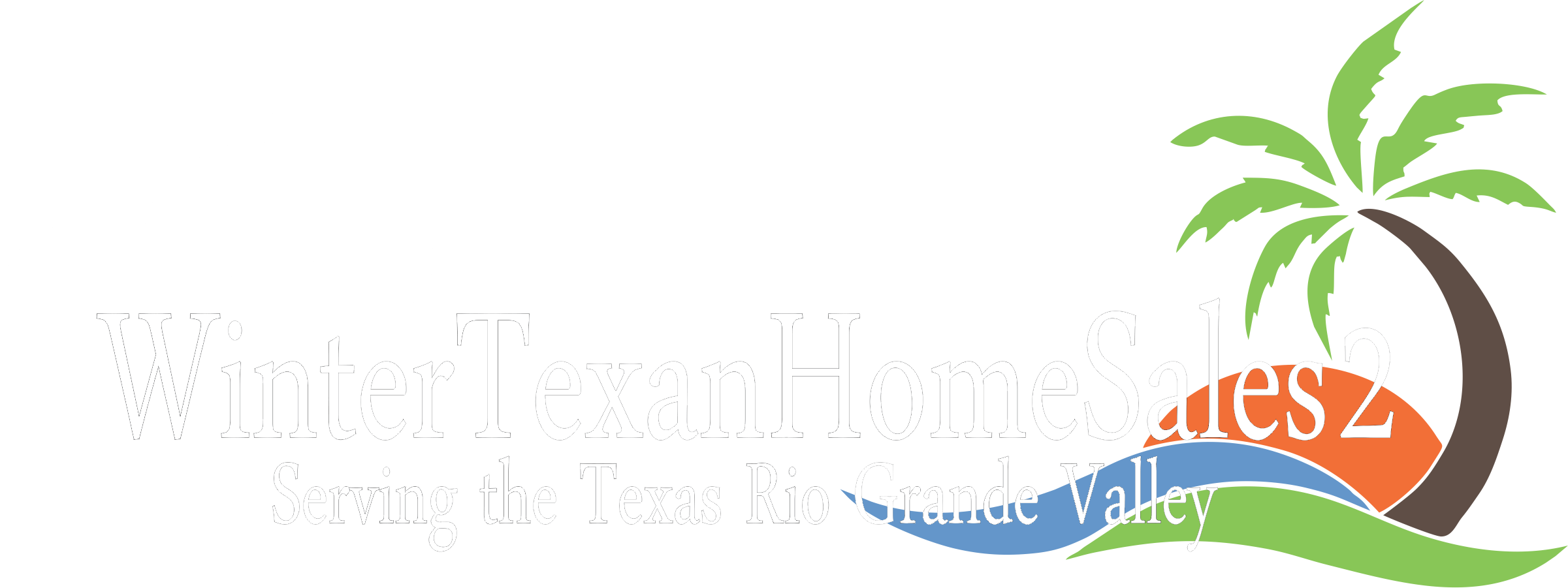1983 Melody Manufactured Home
The home is 14 x 66 and that gives you 924 sq feet of living space. When you pull up to the home you will notice the 12 x 26 carport and there is even a carport for your golf cart to the side. Then you walk up onto a 12 x 23 covered deck and behind the deck is a 12 x 11 patio and a 10 x 12 shed. The shed has electric and has many items that are being sold with the home. When you walk into the home you are in the living room. The room is fully furnished and then the guest bedroom is in front of the home with a en-suite bathroom that consists of a walk-in shower, toilet and a single sink vanity. The bedroom has a nice-sized closet and lots of natural light. Beyond the living room is the kitchen and the dining area. The kitchen has plenty of counter space and cupboards and comes with all the appliances. The dining area is in the middle and seats 4. Down the hall is the laundry room and it also has a set of cupboards for storage. From the washer-dryer area there is a slider that can take you outside to the deck. The primary bathroom is next, and it has a tub/shower combo toilet and a single sink vanity, you can enter the bathroom from the primary bedroom or the hallway. The primary bedroom is at the rear of the home and is spacious and has lots of closet space. The home has new 2025 water heater, metal roof with insulation and in 2021 new vinyl windows that tip in. For a showing, please call Tammy Garrison-Maier at 956-643-0051.
