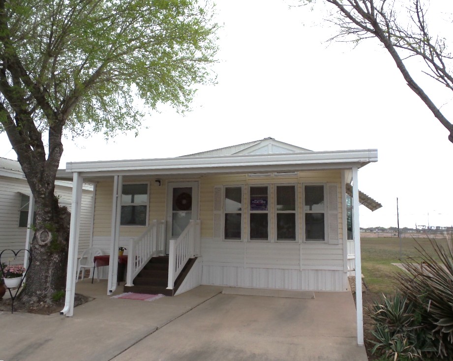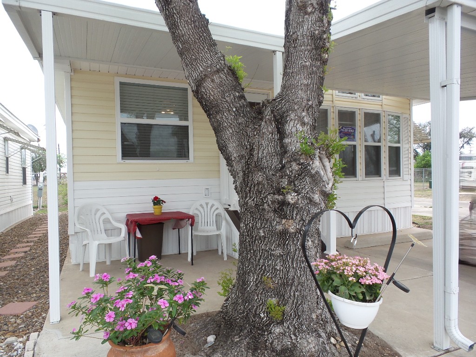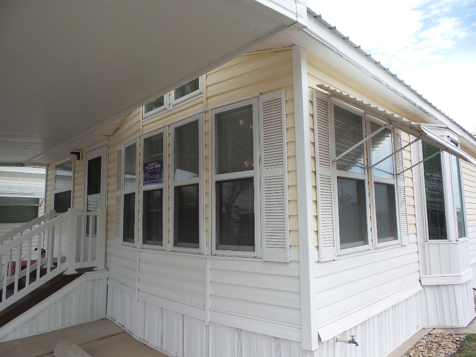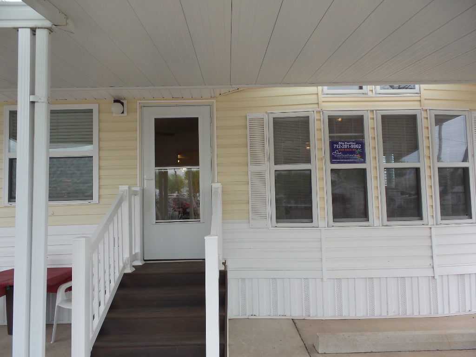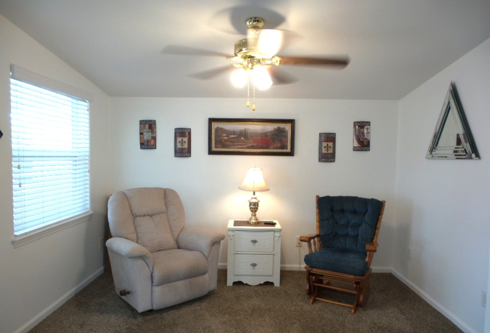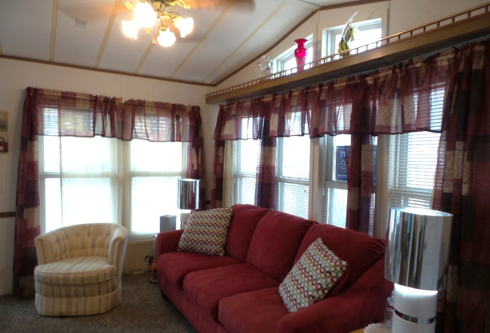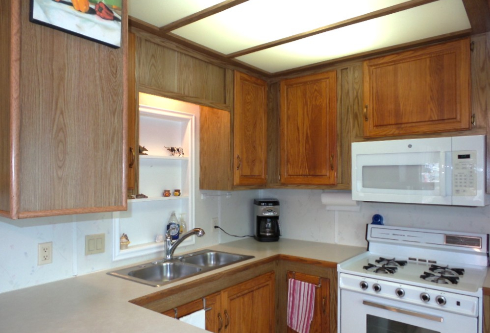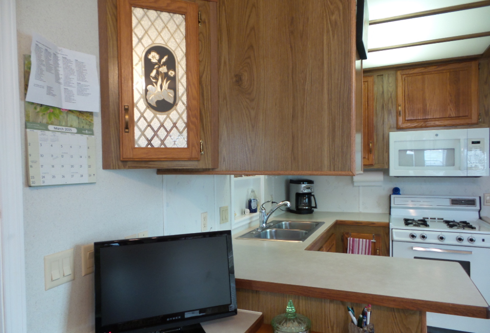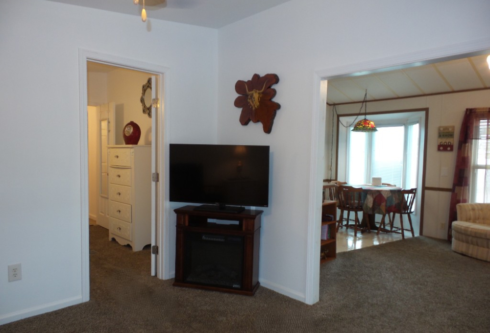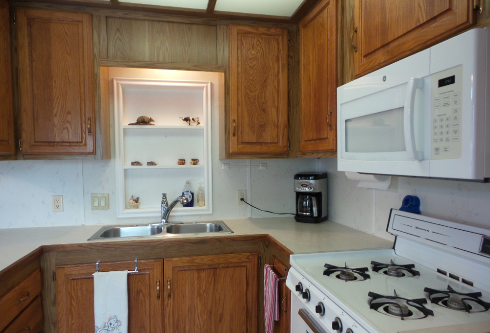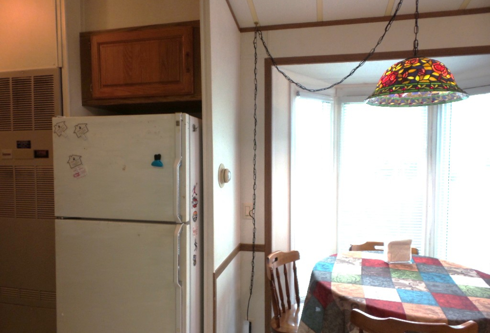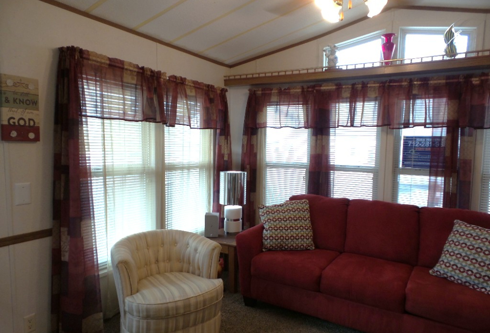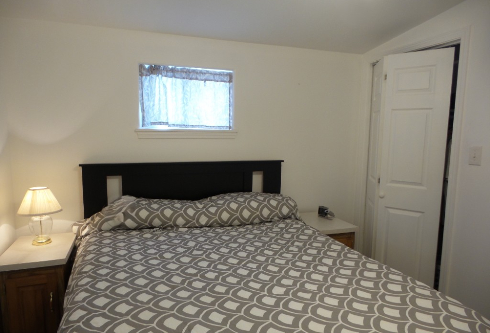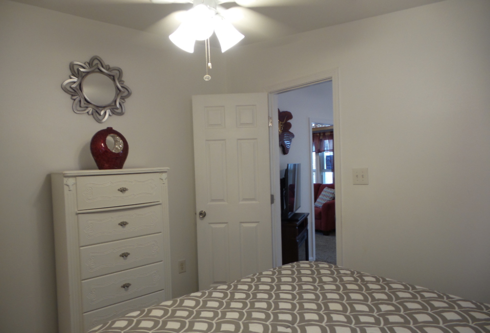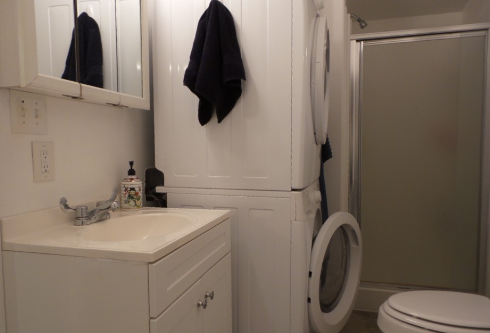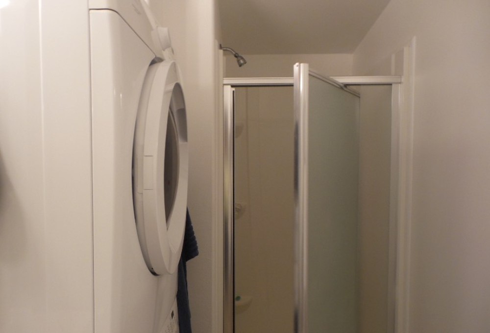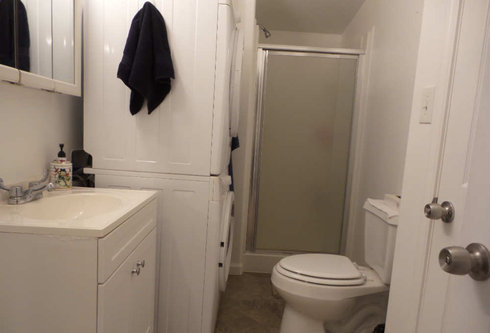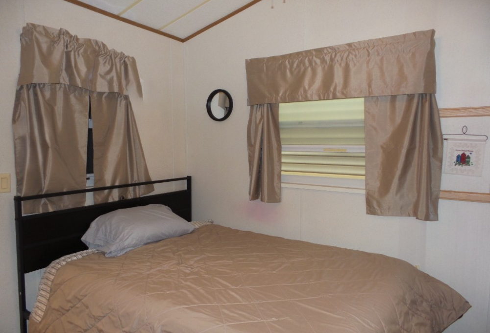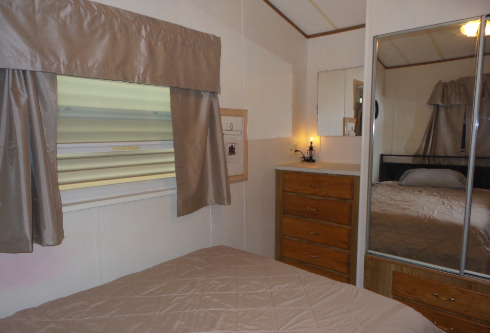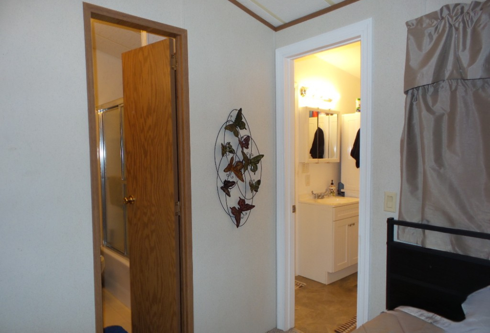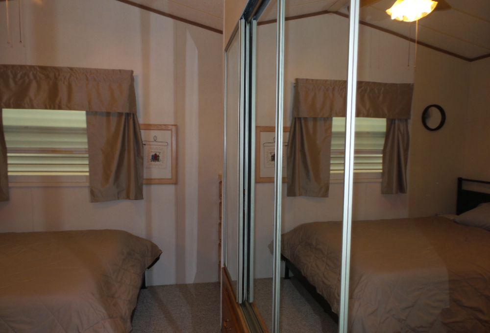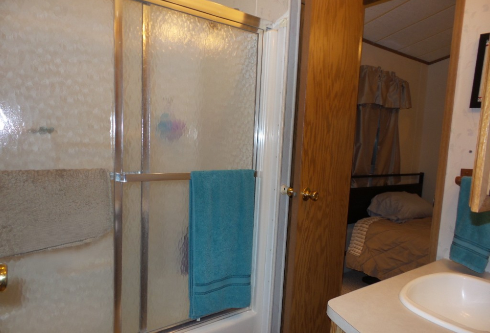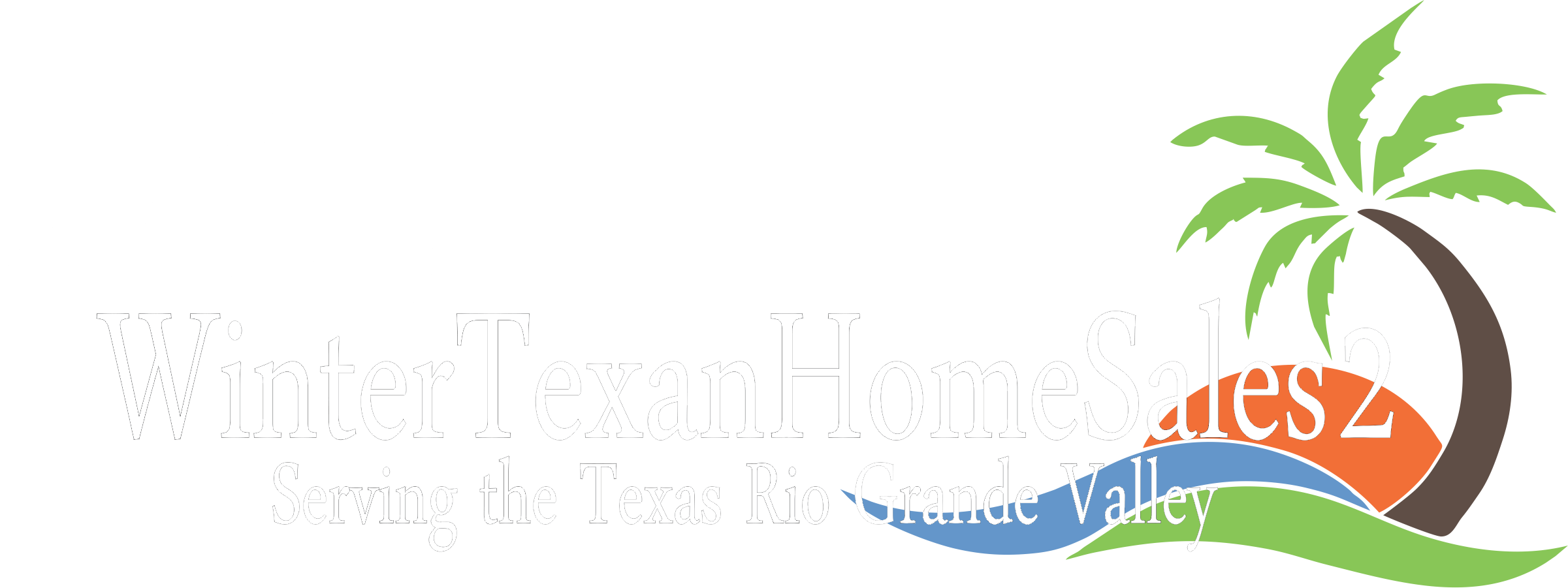Quail 12x33’ (396 sq ft) 2-bedroom, 2-bathroom park model, with TX addition which adds another 396 for a total of 792 sq ft of living space creating an open concept Livingroom, master bedroom, ensuite bathroom & shed attached. Driving up you note an XL car port, covered patio area & white railing/trex steps leading to the front door entrance. 2 chairs facing the TV/electric fireplace, with another sofa sleeper & chair thru the archway near the front windows. The dinette/4 overlooks the yard nestled into the bay window & convenient to a galley kitchen with a gas range, microwave & ample cabinets, including a pantry/broom closet near the fridge. The main bathroom (tub/shower) has 2 doors, one to the hallway & another to the bedroom featuring quad-mirrored closet doors & drawers beneath, in addition to a built-in dresser. The master bedroom is beyond the Tx/Lvg room with a new Q bed, accessing an en-suite bathroom w/a stacked modern W/D set & a walk-in shower. A short hallway & steps leads down to an outside exit/private patio & built in shed with shelving & storage beneath. This home is energy efficient with a home warranty, direct MV electric service, metal roof over the entire park model, vinyl siding, thermal windows & a new water heater. Textured walls & natural lighting, make this appealing, with 2 full bedrooms & 2 bathrooms, providing spaciousness in a great park. Call Rita at 712-281-9862 for a tour appointment!
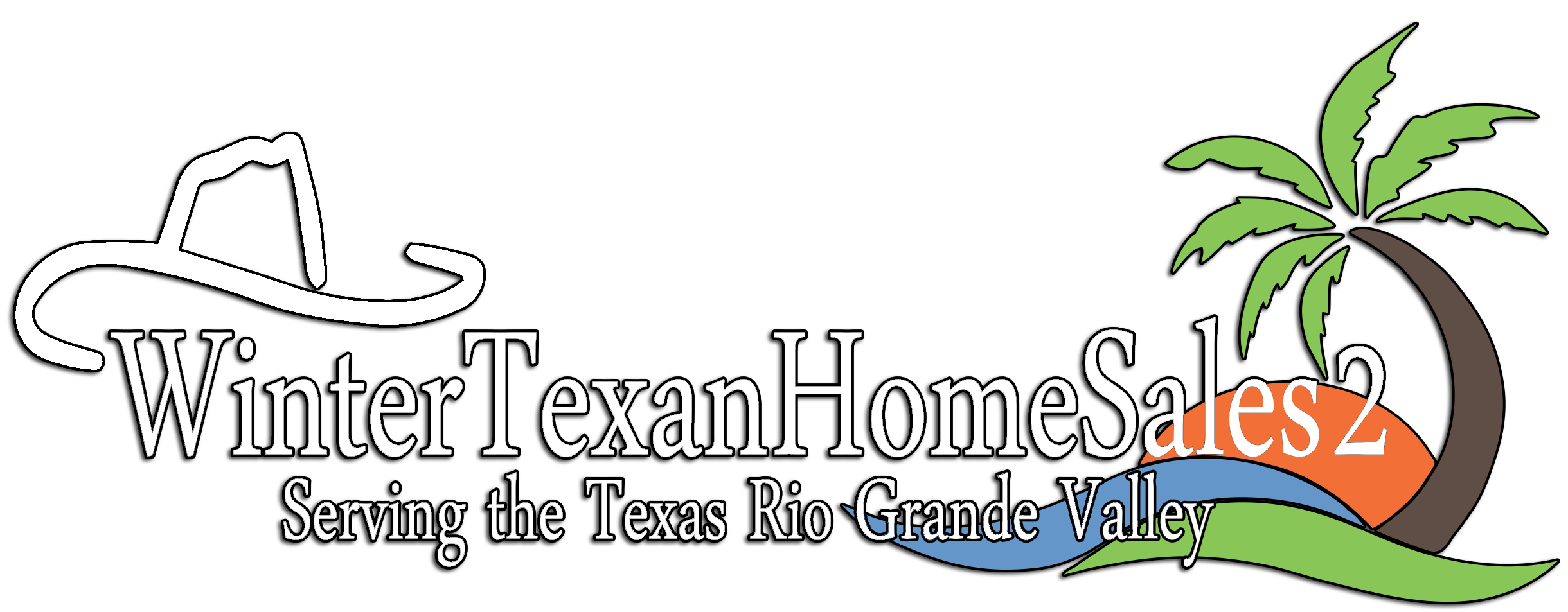
Search properties for sale
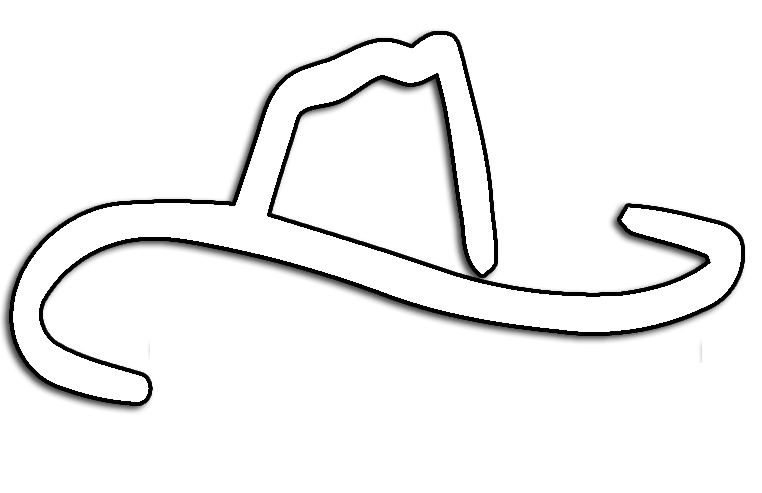
Park:
Winter Ranch
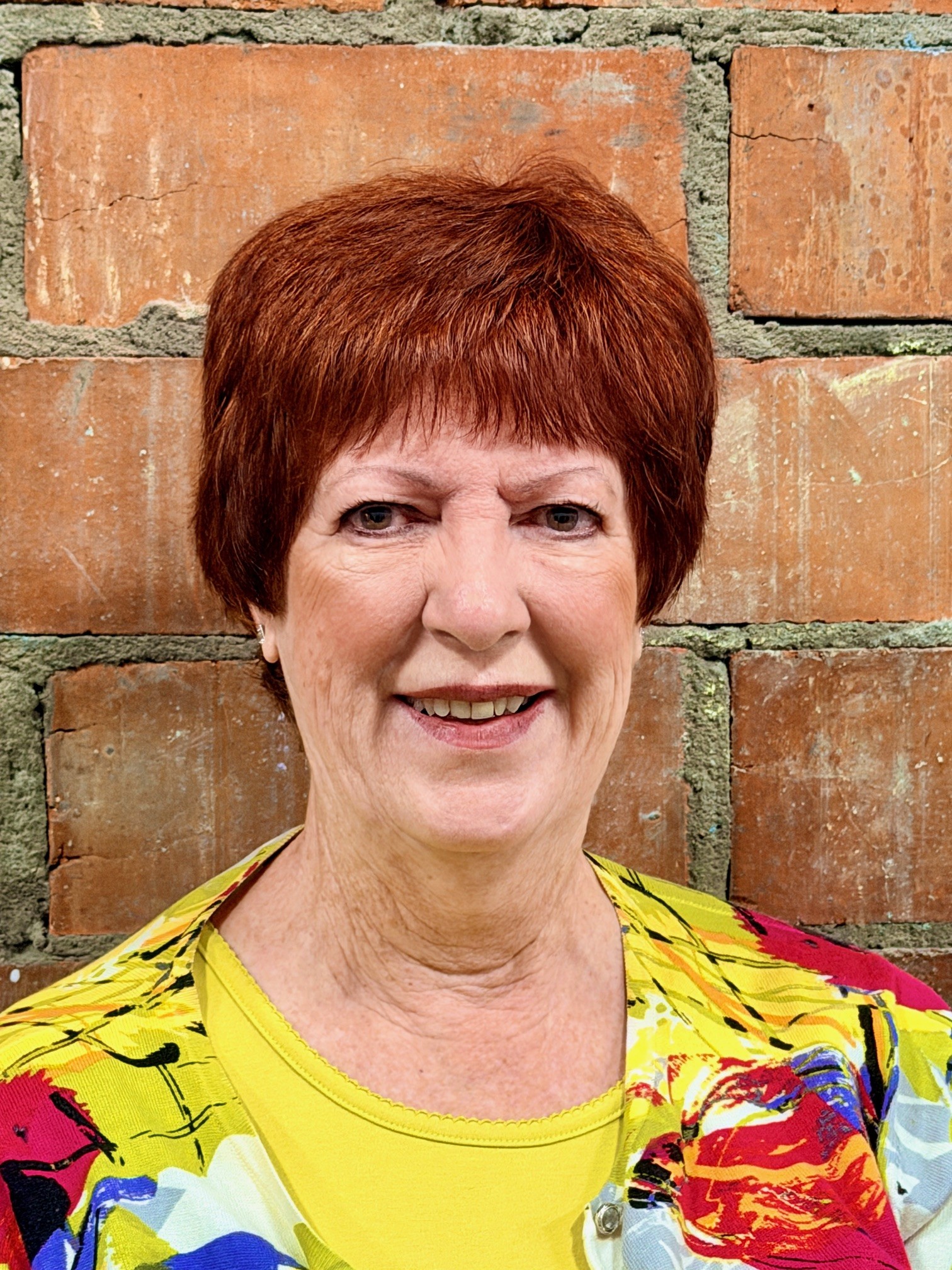
19 Winter Ranch
600 SH 495, Alamo, 78516, TX
LID1283
LID1283
Description
Double wide-Spacious 2/2 park model low lot rent/taxes!
Open House Times
None scheduled
Tags
Share
Features
Base Information
Bed
2
Bath
2
Amenities
General Amenities
Central Air
Gas Heat
Texas Room
Moveable Unit
Electric Hot Water
Appliance Amenities
Microwave
Washer/Dryer
Range/Oven
Refrigerator
Gas Stove
Exterior Amenities
Covered Patio
Fence
Carport
Shed
Metal Roof
Full Slab Under Home
Interior Amenities
Carpet
Walk In Shower
Thermal Windows
Furnished - Fully
Laminate/Tile/Vinyl/Wood Flooring
Landscape Amenities
Landscaping
Lawn
Tax Information
County Tax :
247.20
Listing Information
Tell a Friend
Rita Huether

- (712) 281-9862
