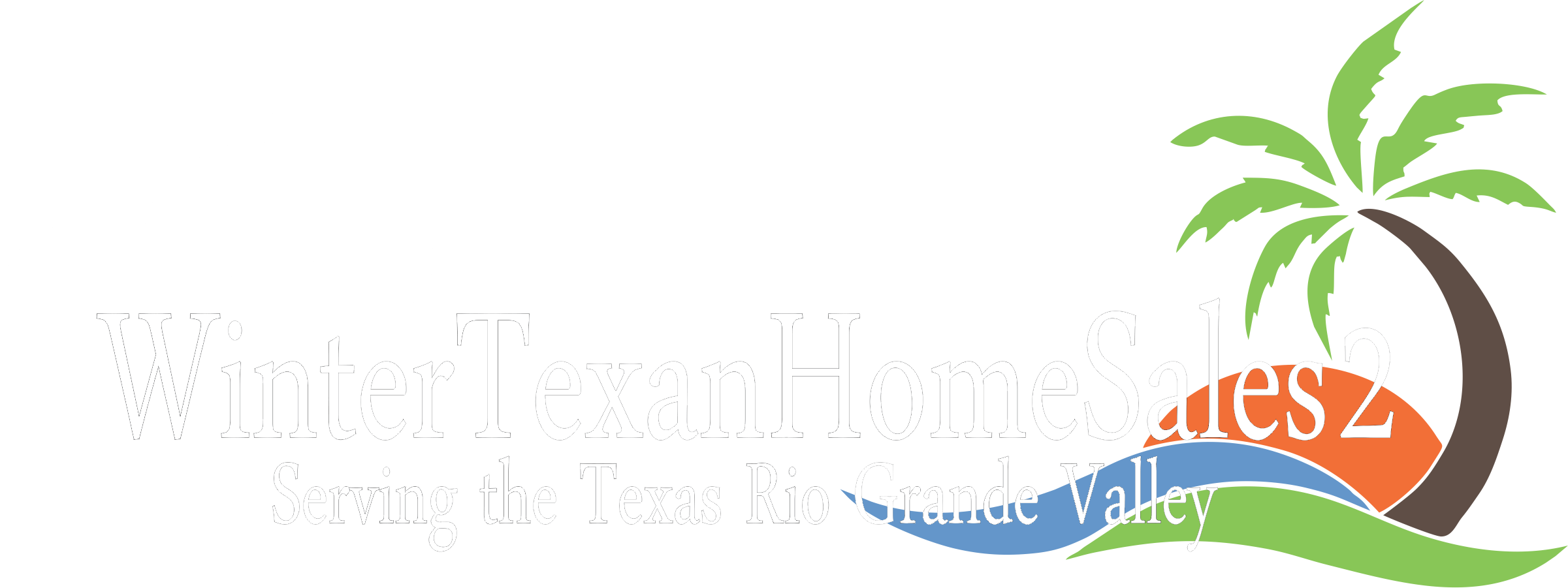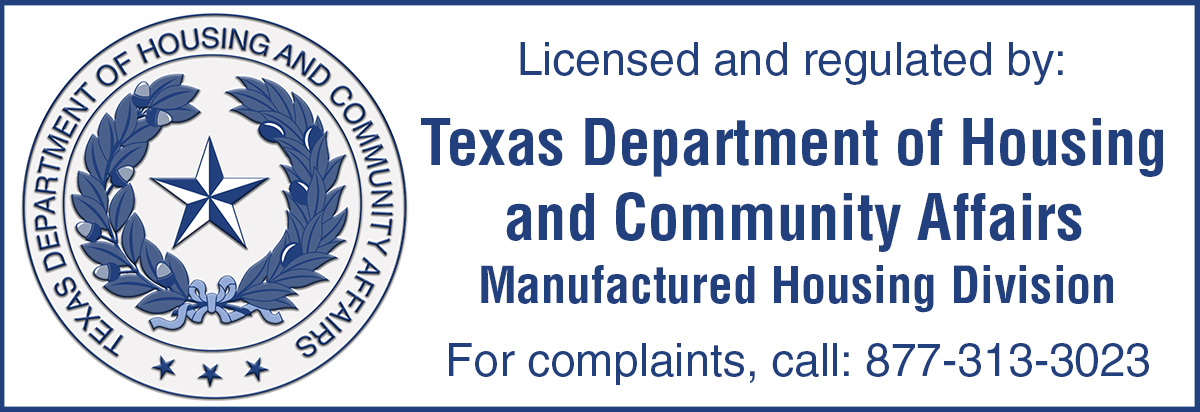Summit by Forest River 2003 Park Model 12x33 (396 sq ft) 1 bedroom, 1 bathroom, with 2 sheds. Conveniently located on a corner lot, across the street from the activity hall, pickle ball courts, near the swimming pool, exercise room, mailboxes & all amenities. Driving into the full-length dbl insulated carport (with golf cart driveways) you also note an 8x8’ metal shed & a smaller plastic storage unit, near the back door. Up a few steps is the tinted patio door entrance into the Livingroom with an electric reclining sofa & side chair upon wood laminate flooring & facing the TV entertainment/center. This open concept room has natural light from the NE, with a drop leaf table adjacent to a window overlooking the yard. The countertop extends from the sink area dividing the room with additional cabinets behind the table. Extra storage closets/cabinets are alongside the fridge, next to the gas stove & microwave. New lights & fixtures continue into the bathroom with a T/S & feature a bidet stool! A Q bed & dressers, plus built-in drawers & a triple mirrored closet add ample clothing storage in the rear bedroom. A backdoor exits from the short hallway to the shed containing the Kenmore W/D set with patio & BBQ storage & electric + water available. This home has a 19-gal electric W/H, it’s low maintenance with a metal roof, vinyl siding, a few flowers, rock & cement. Come tour this resort with Rita, it has lower lot rent & many activities, with fun people. Call Rita @712-281-9862 for an appointment.
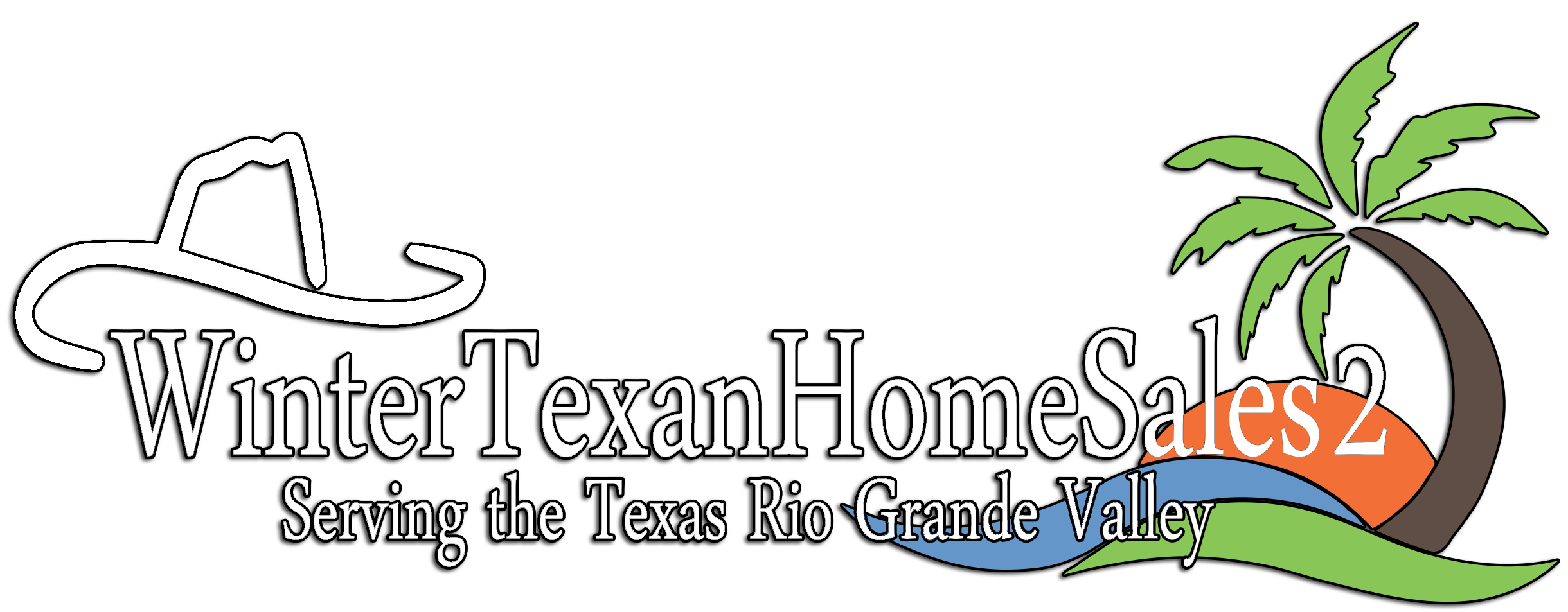
Search properties for sale
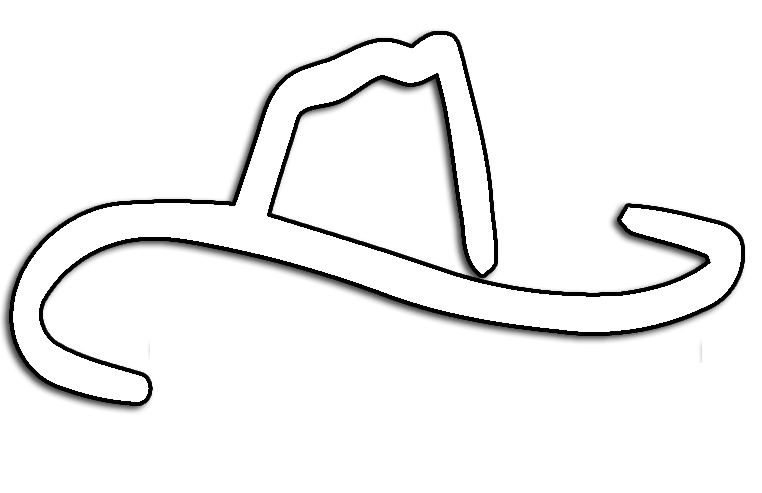
Park:
Casa del Sol
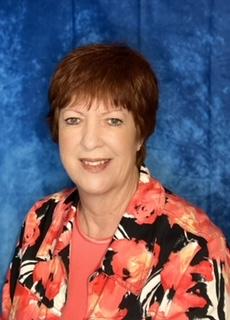
261 Casa Del Sol
400 Val Verde Rd, Donna, 78537, TX
LID1387
LID1387
Description
Great location in a fun park!
Open House Times
None scheduled
Tags
Share
Features
Base Information
Bed
1
Bath
1
Amenities
General Amenities
Central Air
Electric Heat
Electric Hot Water
Appliance Amenities
Microwave
Washer/Dryer
Range/Oven
Refrigerator
Gas Stove
Exterior Amenities
Covered Patio
Carport
Shed
Metal Roof
Corner Lot
Full Slab Under Home
Interior Amenities
Carpet
Furnished - Fully
Laminate/Tile/Vinyl/Wood Flooring
Landscape Amenities
Landscaping
Listing Information
Tell a Friend
Rita Huether

- (712) 281-9862
























