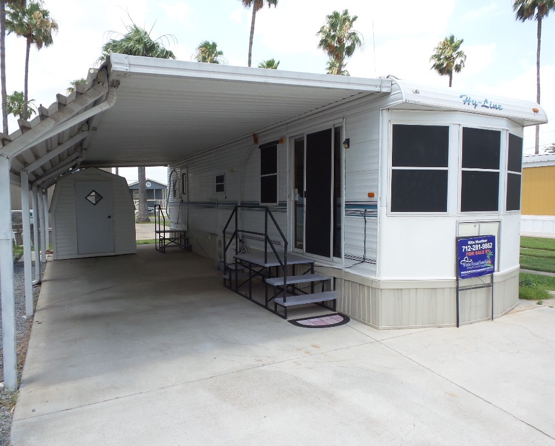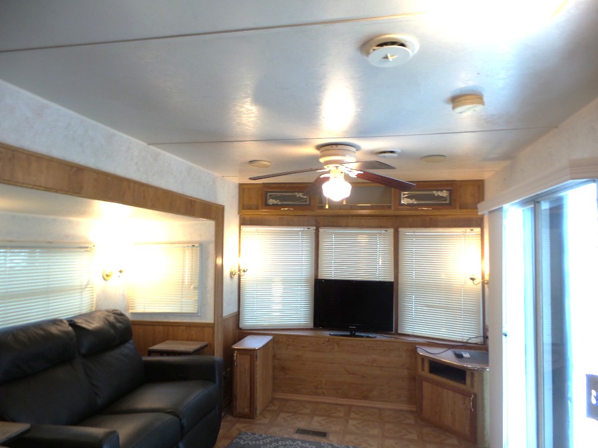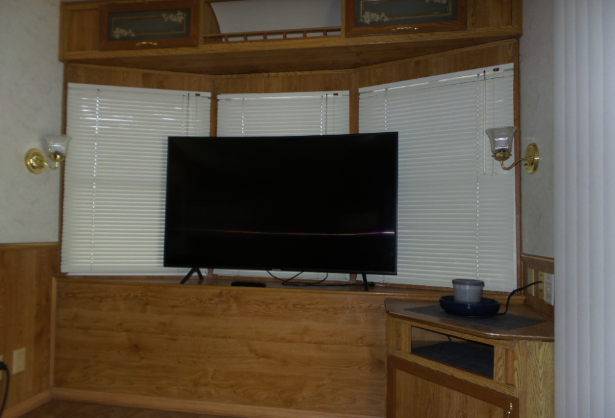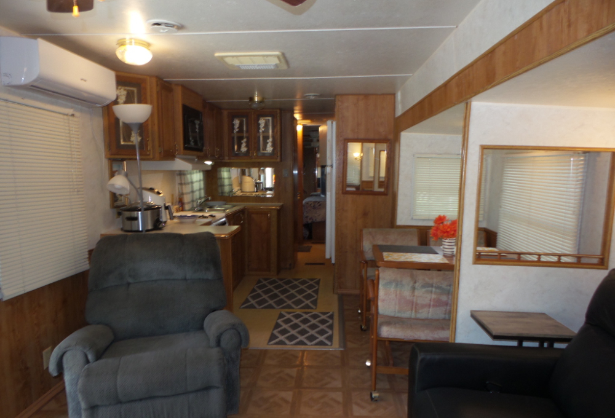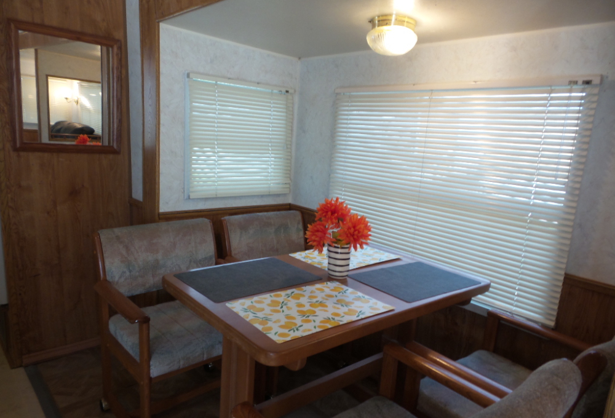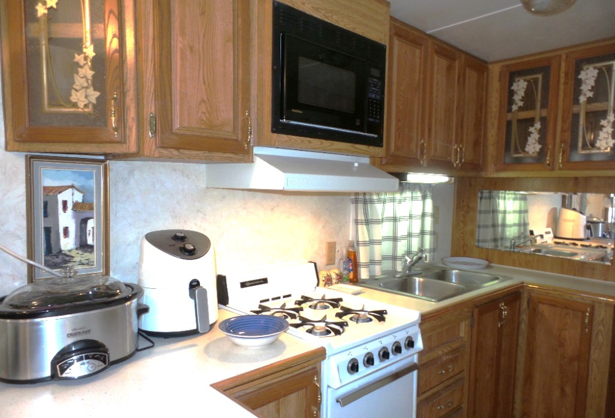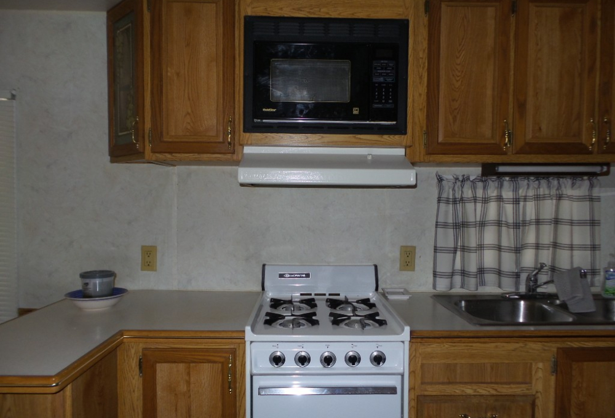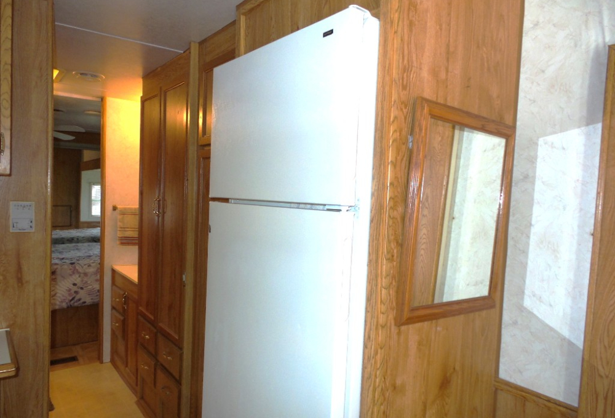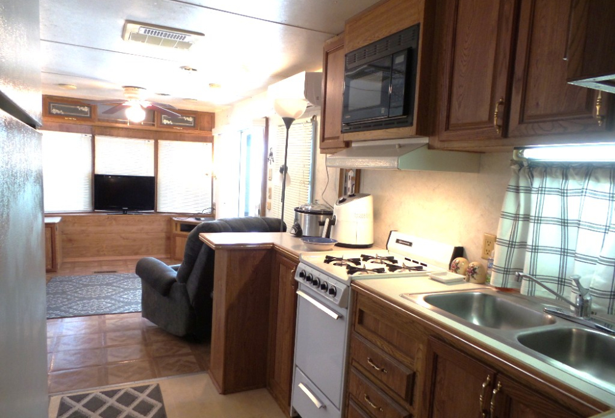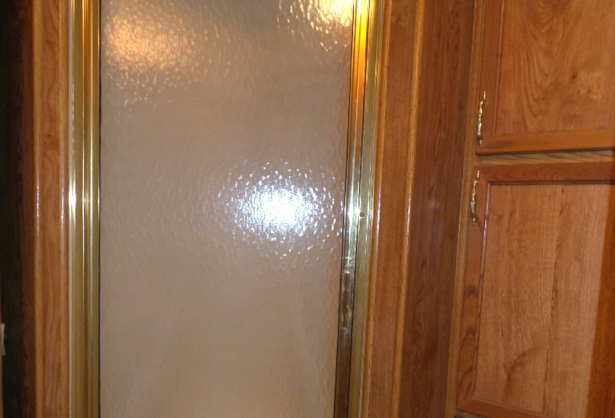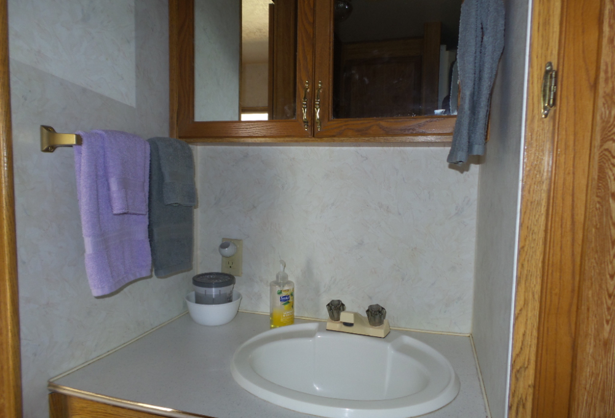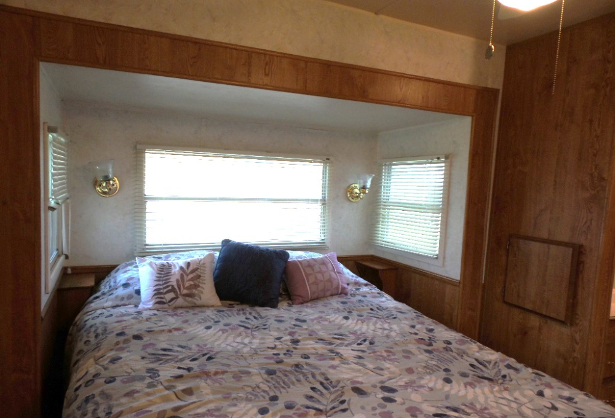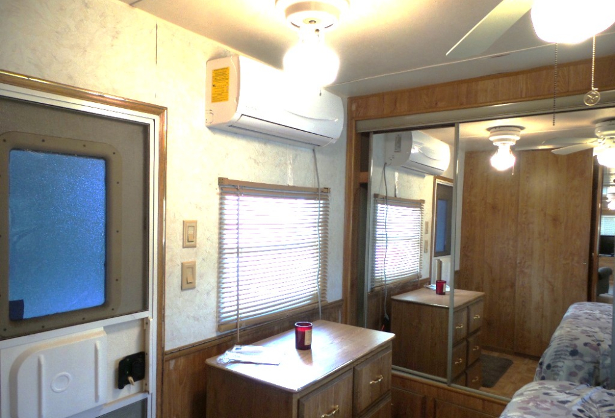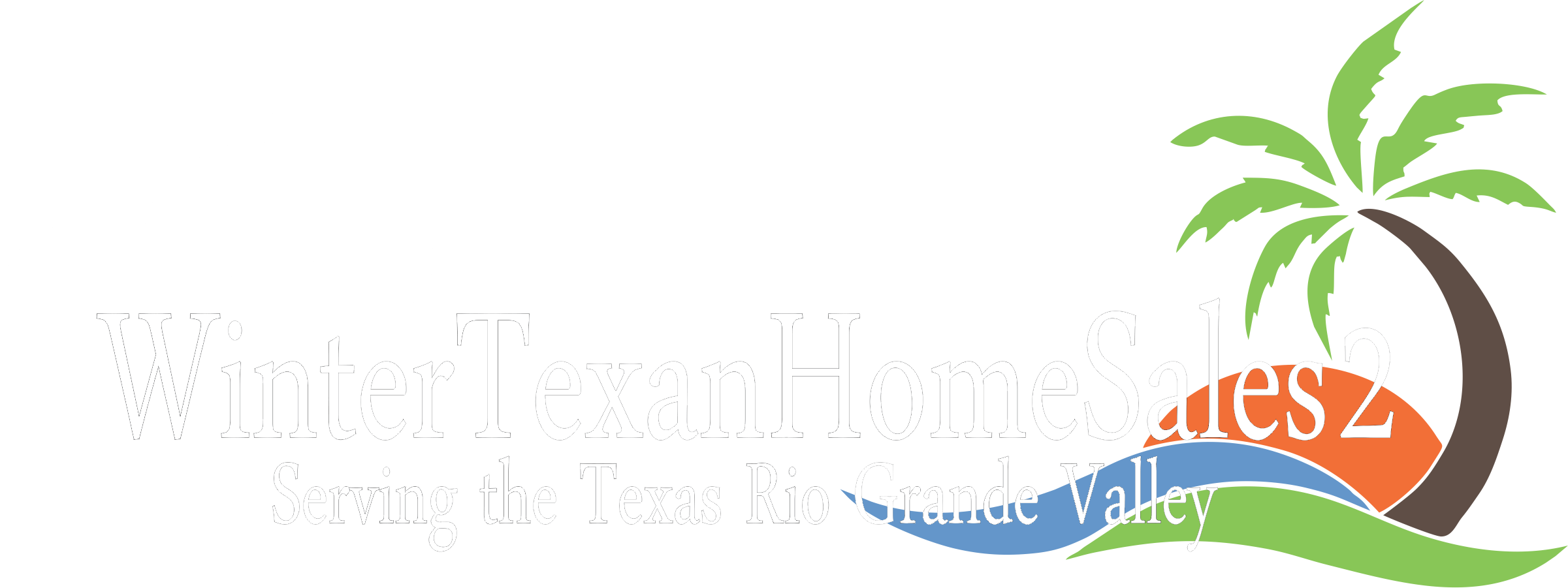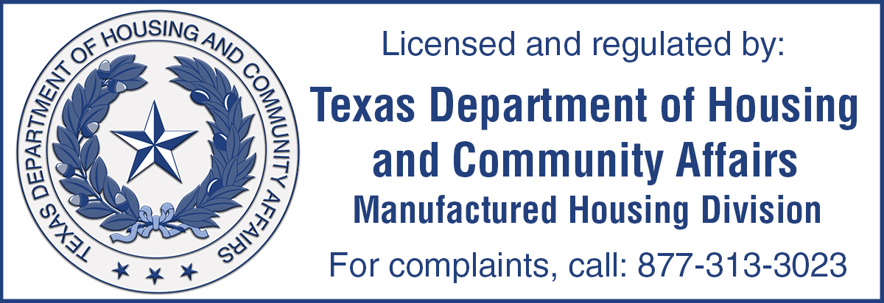Hy-Line 8x38’ (304 sq ft) + 2 slide out, Park model with 1 bedroom & 1 bathroom. Ideally, located close to the hall & activities. Driving up to this quaint park model, you note the extensive carport/patio & extended side awning. Up a few steps you enter the Livingroom via the tinted, sun-shaded patio door. A reclining leather love seat & coordinating recliner face the TV with a panoramic view out the front windows. A dividing kitchen counter is between the open concept rooms. The dinette/4 chairs are tucked into a nook with a window overlooking the yard, adjacent to the ample kitchen cabinets & sink with a view of the patio. Several updated appliances since the 98 mfd include an overhead microwave, fridge & the apt size gas range which are conveniently located near the table & accessible. Along the hallway is a pantry & extra closet/drawers. A walk thru dual entry bathroom includes a step-in shower, stool, vanity & more cabinets. Continuing to the back bedroom is a Q bed (under storage), triple mirrored clothes closet/drawers & dresser. An exit door opens to the storage shed & a 38’ patio, awaiting morning coffee & afternoon beverages with friends! This home has added new split units in addition to the central A/C for energy efficiency. Plus laminate flooring throughout with area rug accents & it’s priced to sell. Call Rita to tour at (712) 281-9862!
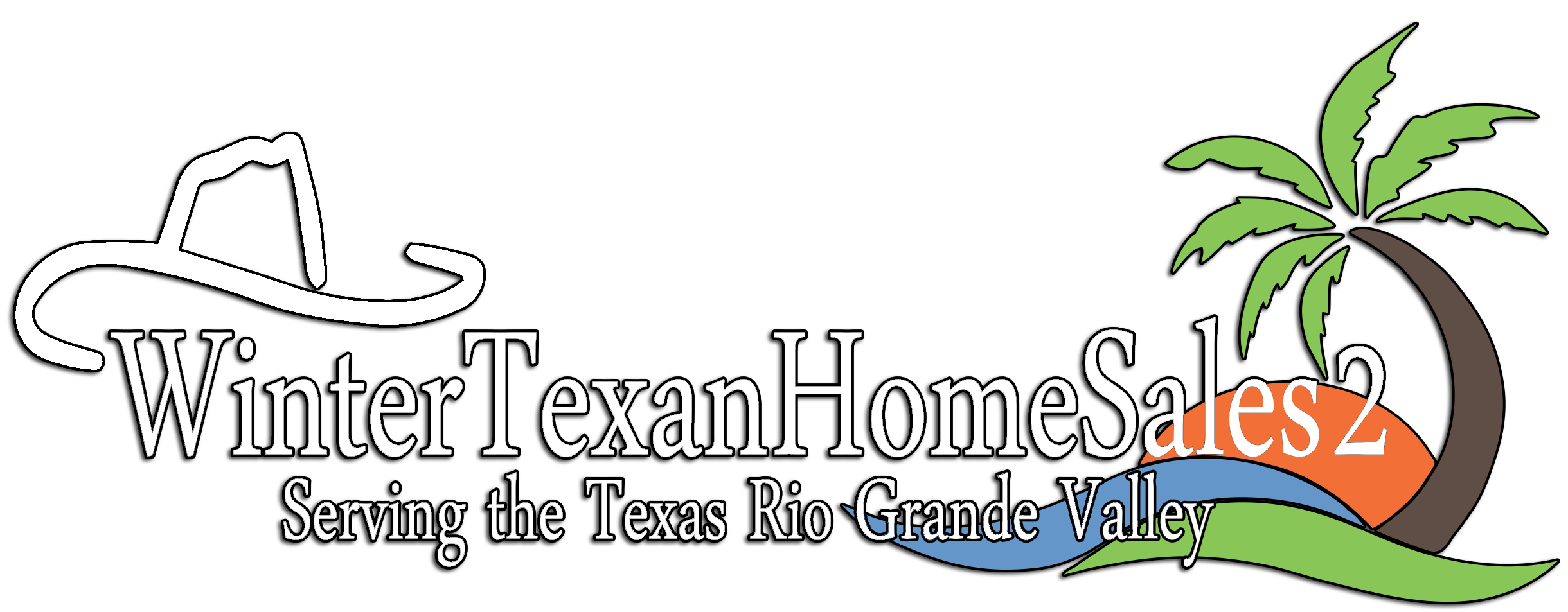
Search properties for sale
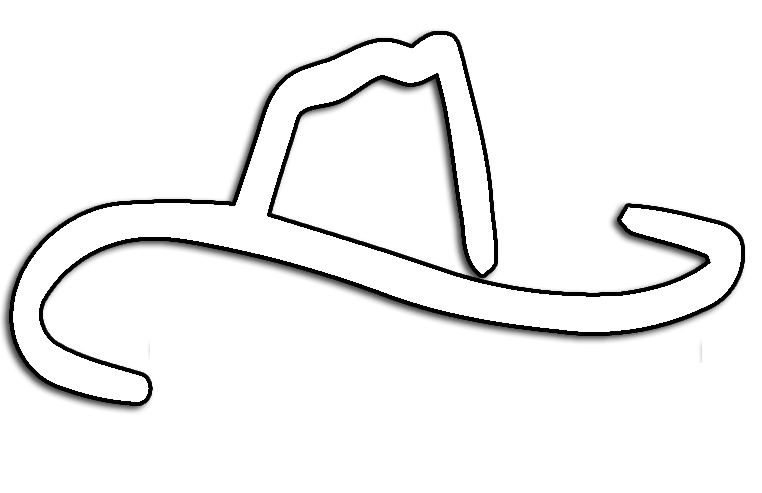
Park:
Bit O Heaven
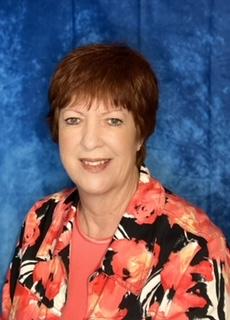
270 Bit o Heaven
1051 W US 83 Bus, Donna, 78537, TX
LID1383
LID1383
Description
Updated nice unit close to the hall & activities
Open House Times
None scheduled
Tags
Share
Features
Base Information
Bed
1
Bath
1
Amenities
General Amenities
Central Air
Gas Hot Water
Electric Heat
Electric Hot Water
Park Provided Electric
Mini-Split
Appliance Amenities
Microwave
Range/Oven
Refrigerator
Gas Stove
Community Amenities
Outdoor Pool
Indoor Pool
Dog Park
Spa / Hot Tub
Shuffle Board
Schedule Entertainment
Horseshoes
Grassy Sites
Large Sites
Gated
Fitness Center
RC Track
Exterior Amenities
Covered Patio
Carport
Shed
Full Slab Under Home
Interior Amenities
Walk In Shower
Furnished - Fully
Laminate/Tile/Vinyl/Wood Flooring
Landscape Amenities
Lawn
Listing Information
Tell a Friend
Rita Huether

- (712) 281-9862
