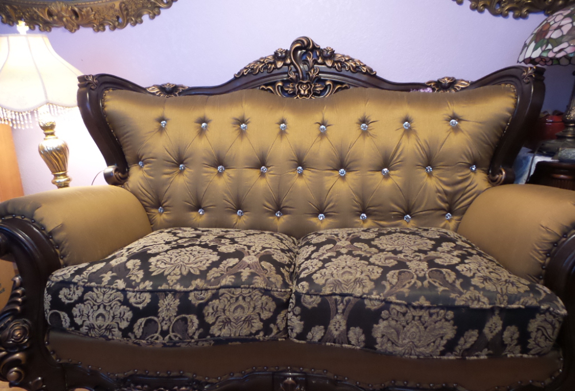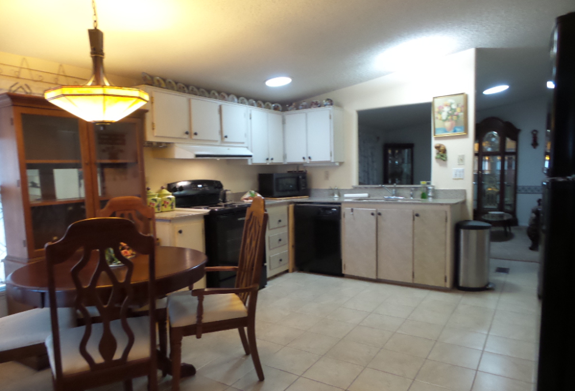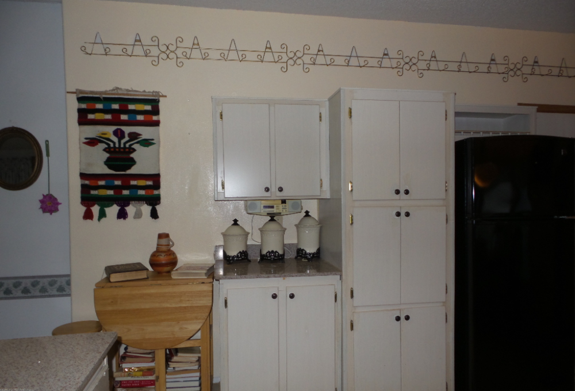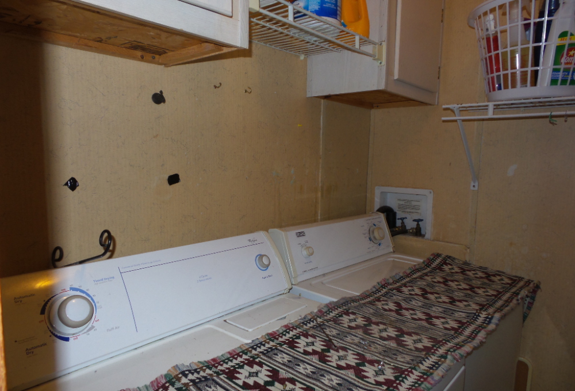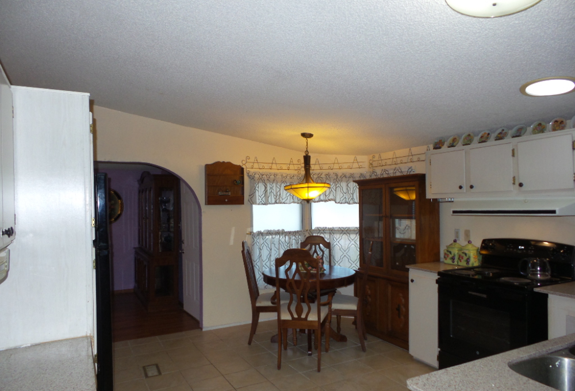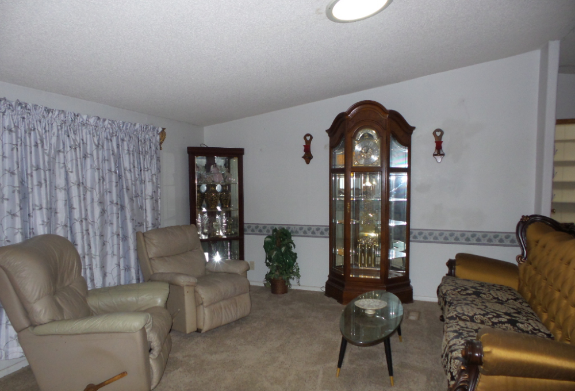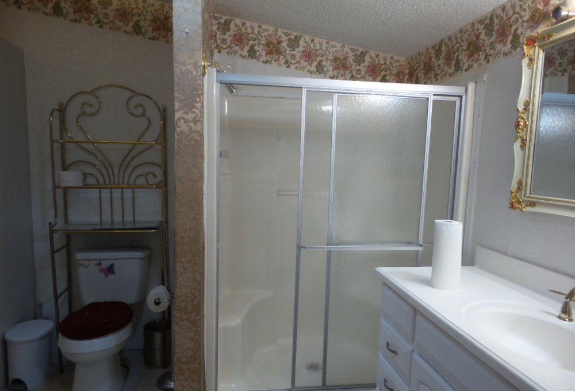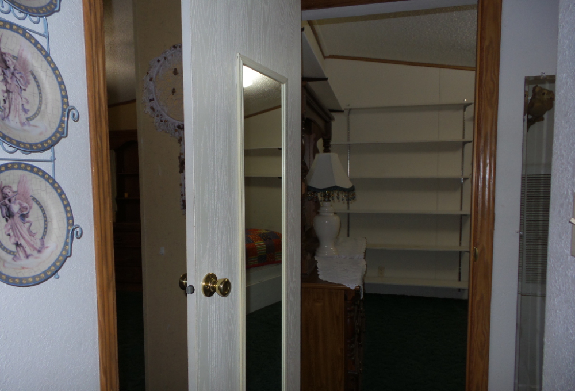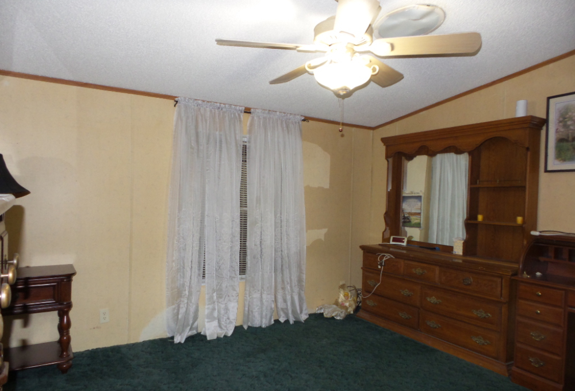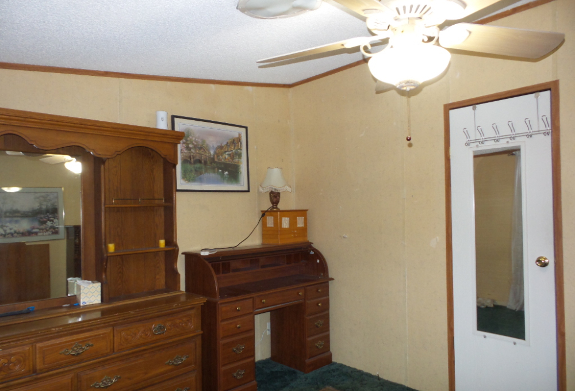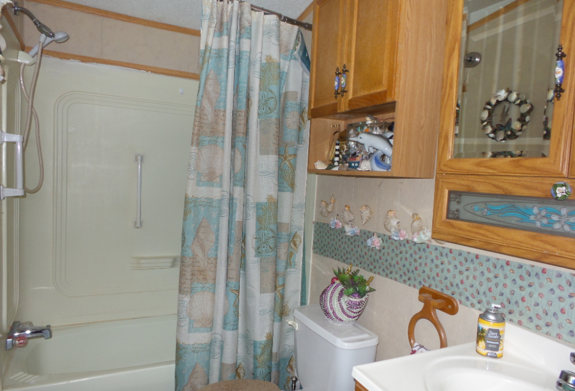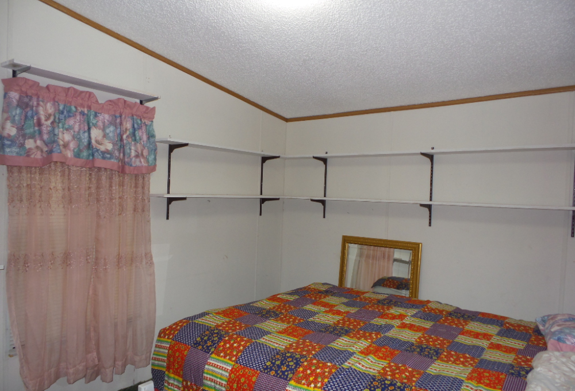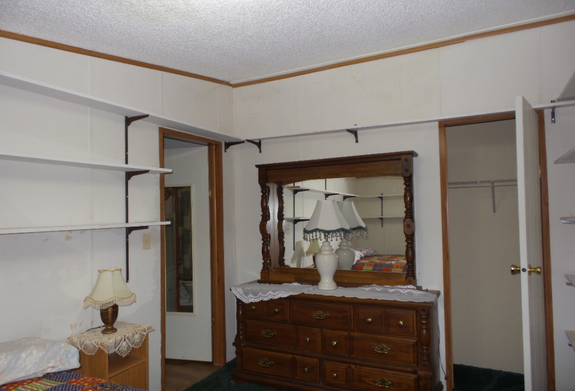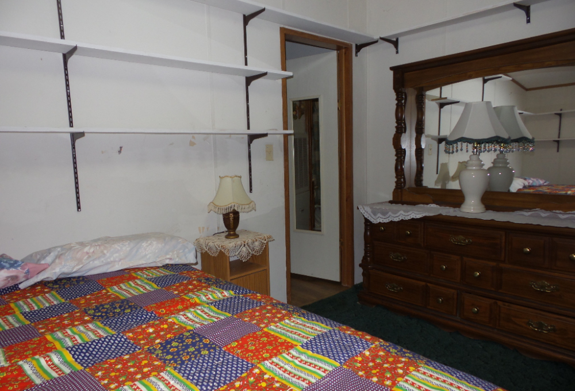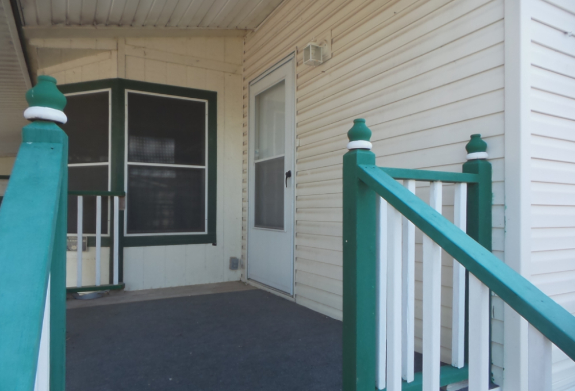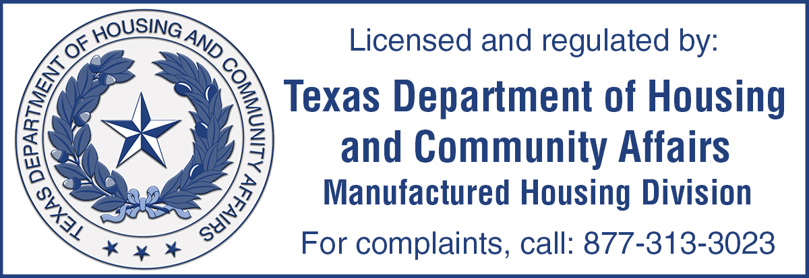Redman Trinity double wide 28x44’ (1232 sq ft) 3 bedroom, 2-bathroom, Manufactured home with TX room, Garage & storage. From the Carport/Patio you enter the front Tx room with China hutches & matched period-style sofa furniture upon wood laminate flooring. The ceramic tiled kitchen is spacious with a dinette near the front corner windows. A laundry room with W/D & pantry are opposite the table. Granite countertops surround the kitchen with ample workspace/cabinetry & include all Electric range, dishwasher, Kenmore fridge & a microwave. From the Livingroom featuring a matched period style sofa & recliners is access to the extensive garage & carport area. The 3 bedrooms are beyond & beside the Livingroom. The Q Master bedroom has a walk-in closet & en-suite bathroom with a walk-in Shower & closet. The main bathroom: T/S is off the Livingroom which is convenient to the Guestrooms/office. Dressers/side tables & a desk are available for your choice of space usage. A Q white wood bed with drawers beneath also has display shelving & a walk-in closet. The electric door garage offers a large parking area & extends around the back to a golf cart garage/storage shed & back patio. The home has a steel roof & updated flooring, plus maintained A/C. You can customize & personalize this home to your taste, with added TLC & updates. Call Rita at 712-281-9862 for a tour & more information on the Coop owned HOA, here.
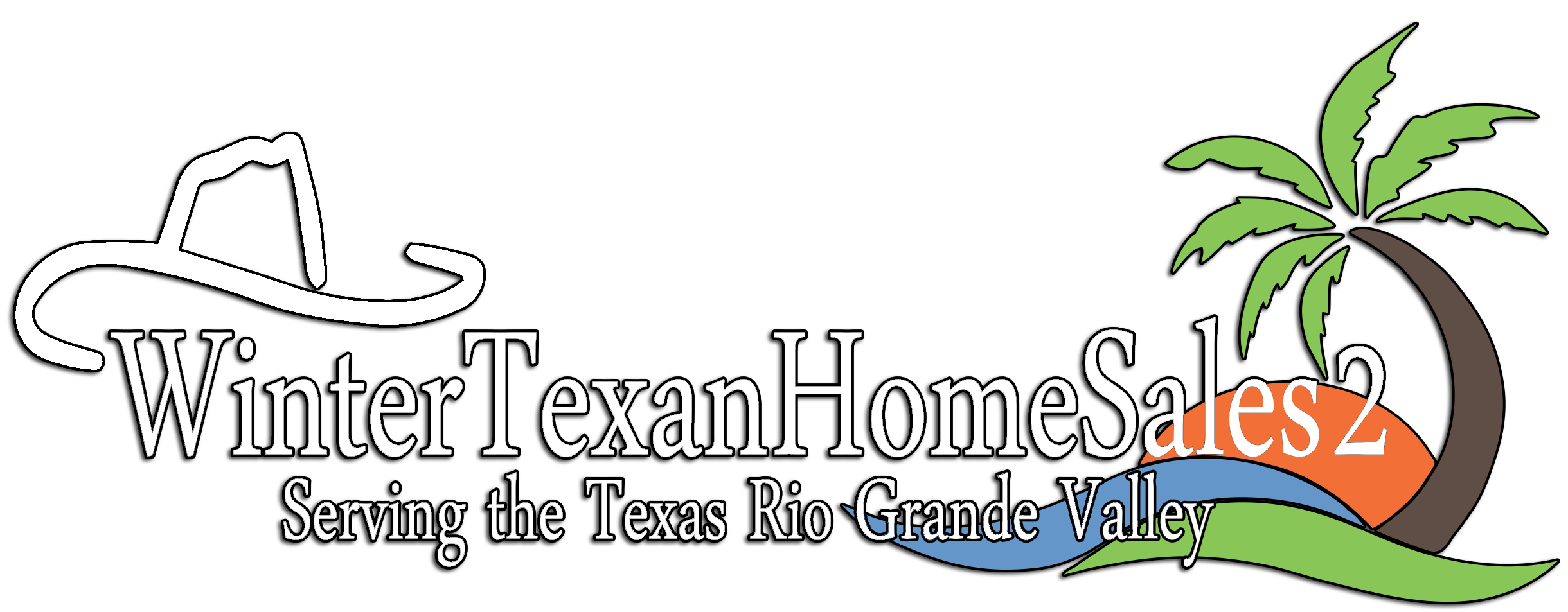
Search properties for sale

Park:
Siesta Village
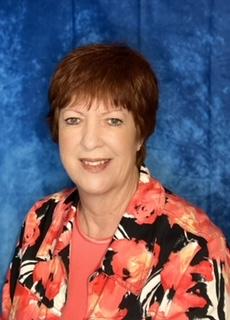
3102 Siesta Village
2712 S International Blvd, Weslaco, 78596, TX
LID1495
LID1495
Features
Base Information
Bed
3
Bath
2
Amenities
General Amenities
Texas Room
Electric Hot Water
Workshop
Doublewide
Appliance Amenities
Microwave
Washer/Dryer
Dishwasher
Range/Oven
Refrigerator
Electric Stove
Exterior Amenities
Covered Patio
Fence
Garage
Open Deck
Carport
Shed
Metal Roof
Oversized Lot
Interior Amenities
Carpet
Walk In Shower
Thermal Windows
Furnished - Fully
Laminate/Tile/Vinyl/Wood Flooring
Landscape Amenities
Landscaping
Tax Information
County Tax :
1671.19
Listing Information
Electric Provider :
Magic Valley
ESI Number :
1064970
Tell a Friend
Rita Huether

- (712) 281-9862










