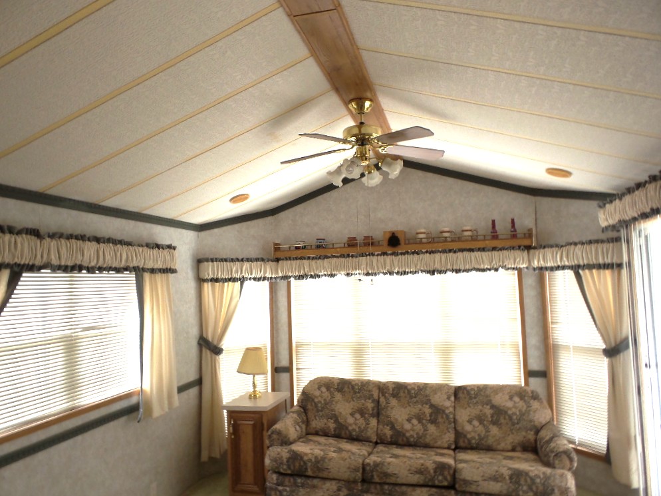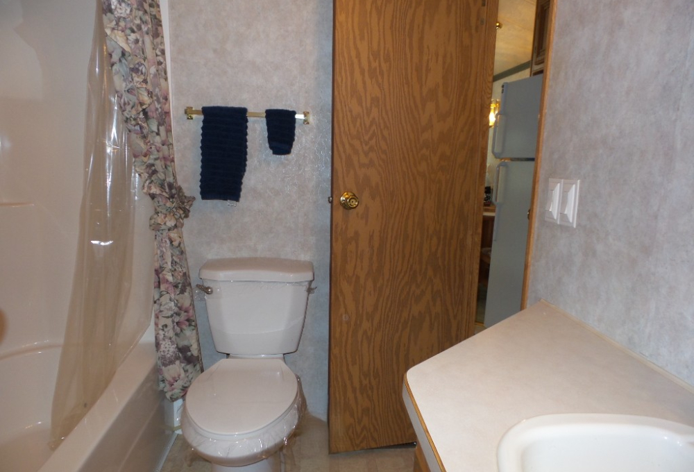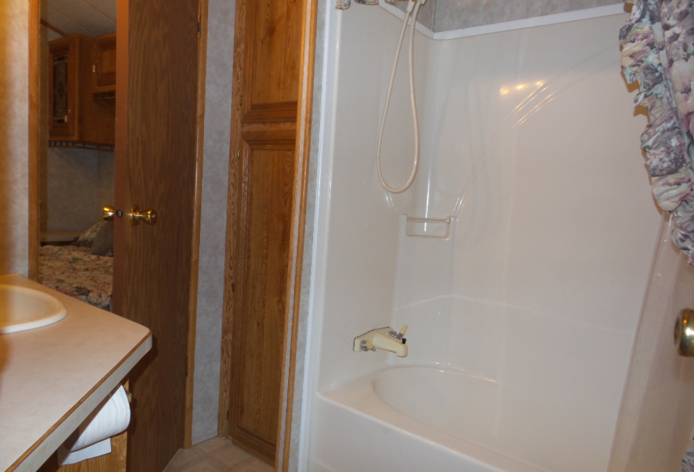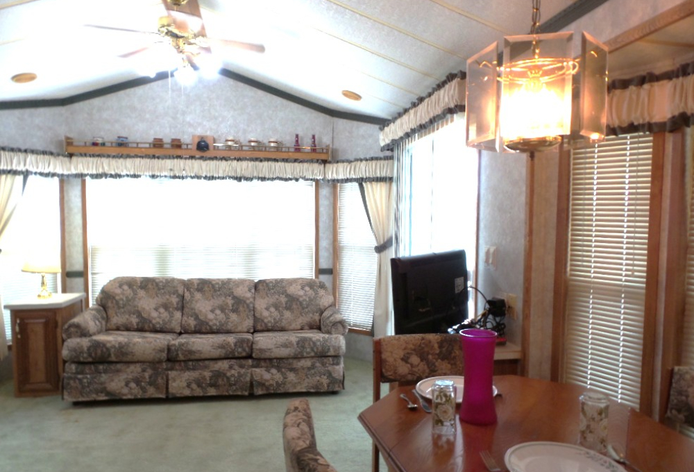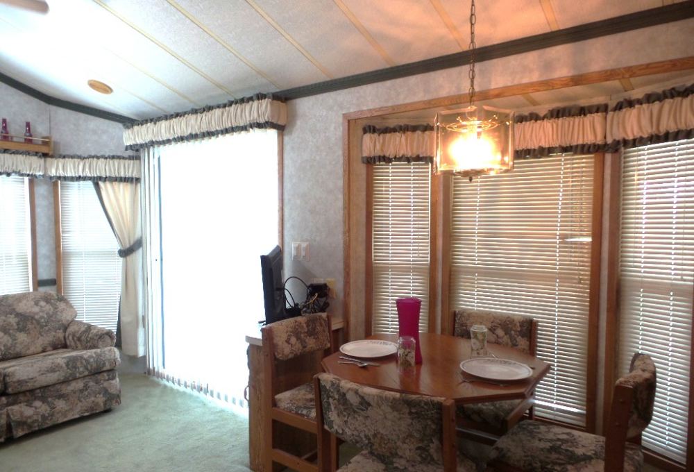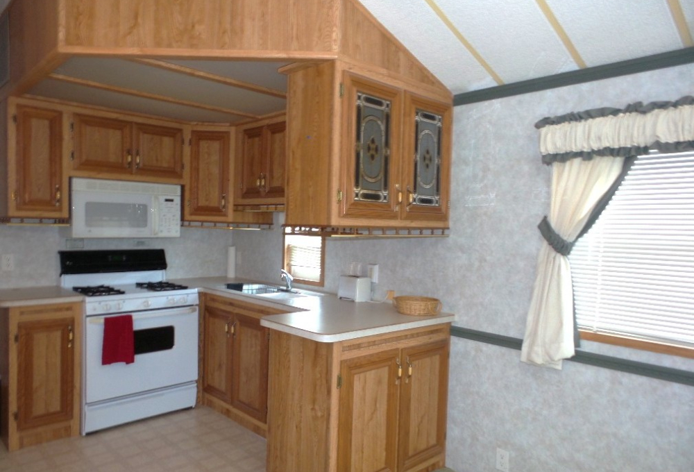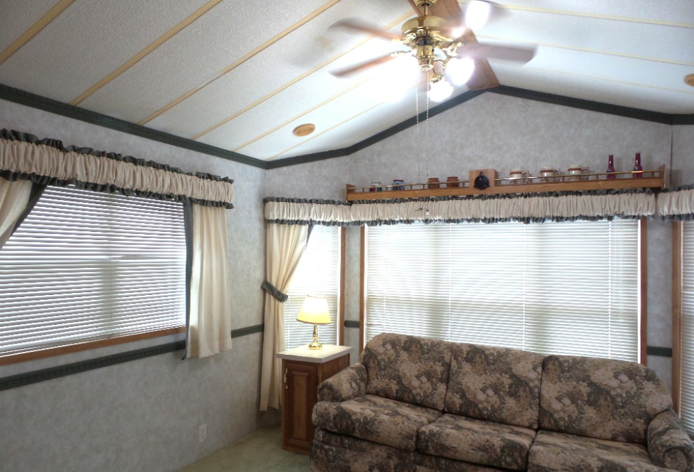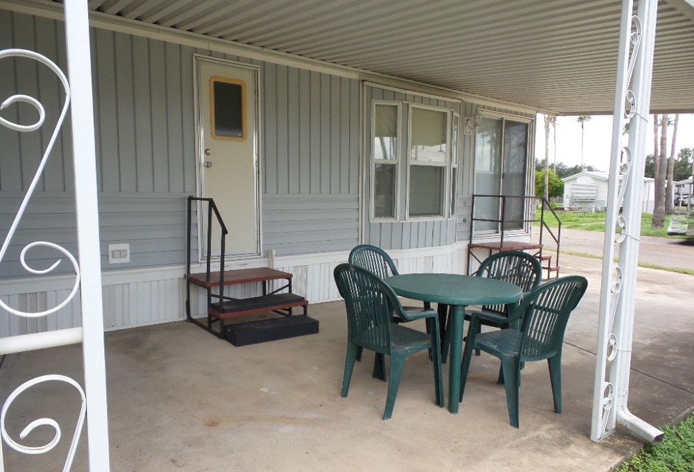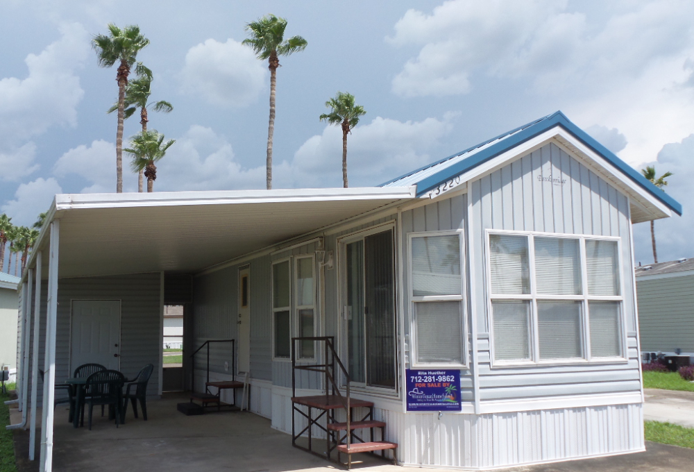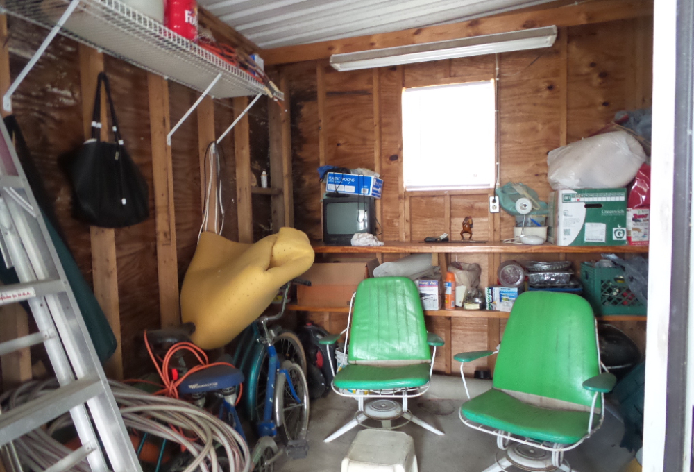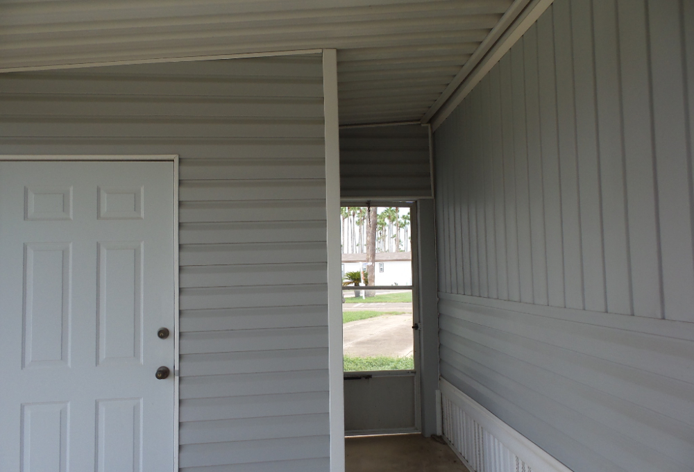Breckenridge 1998 12x33 (396 sq ft) Park model with 1 bedroom & 1 bathroom, plus a shed with carport overall. Driving thru the palm lined streets you note the steel roof, full-length carport with a shed at the back & a screen door for breeze control, while enjoying friends on the patio facing N. Up a few steps you enter the front Livingroom via sliding patio door, with surrounding windows allowing an abundance of natural light. A sofa sleeper is across the front with accented light green carpeting. The corner TV is upon a cabinet, near the patio door. The wood drop-leaf dinette, with upholstered chairs, is within the bay window overlooking the patio. Adjacent is a galley style kitchen which allows extra countertops & ample cabinetry, with the fridge convenient beside the table. Along the hallway is the backdoor exit to the patio, & the bathroom with dual entry directly from the bedroom as well. A large vanity, stool & T/S, plus extra cabinets, completes this bathroom. The back bedroom features extensive additional closets & built-in cabinets over the Q bed, plus another built-in dresser in the corner. Please call Rita at 712-281-9862 for a tour of this park model.

Search properties for sale

Park:
Victoria Palms

3220 Wellington Victoria Palms
602 N Victoria Rd, Donna, 78537, TX
LID1466
LID1466
Description
Well priced park model in a quiet part of the resort
Open House Times
None scheduled
Tags
Share
Features
Base Information
Bed
1
Bath
1
Amenities
General Amenities
Central Air
Gas Heat
Electric Heat
Electric Hot Water
Park Provided Electric
Park Provided WiFi
Park Provided Cable TV
Appliance Amenities
Microwave
Range/Oven
Refrigerator
Gas Stove
Exterior Amenities
Covered Patio
Carport
Shed
Metal Roof
Oversized Lot
Full Slab Under Home
Interior Amenities
Carpet
Thermal Windows
Furnished - Fully
Laminate/Tile/Vinyl/Wood Flooring
Listing Information
Tell a Friend
Rita Huether

- (712) 281-9862

