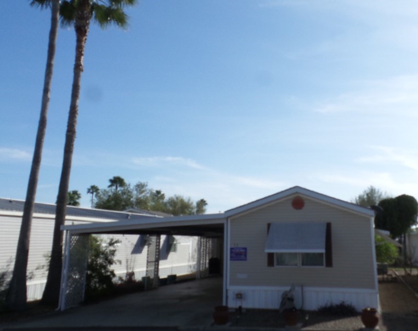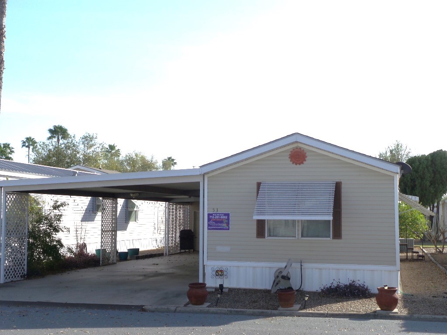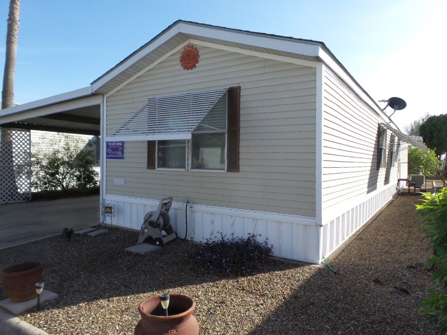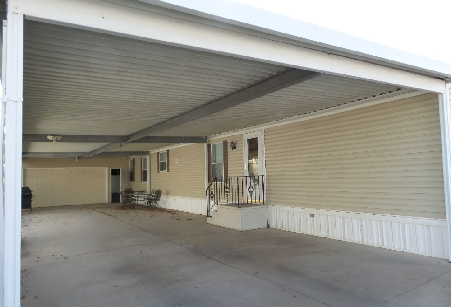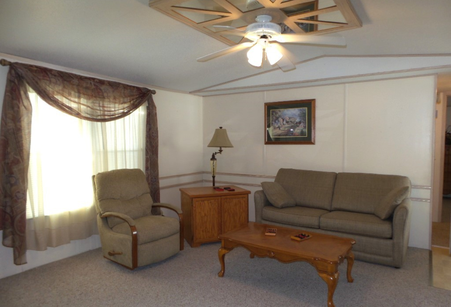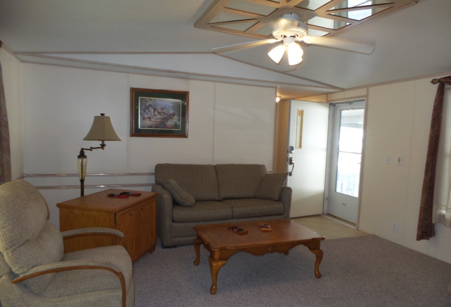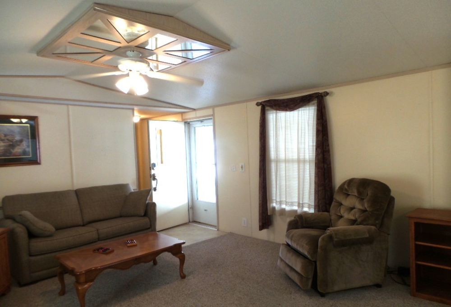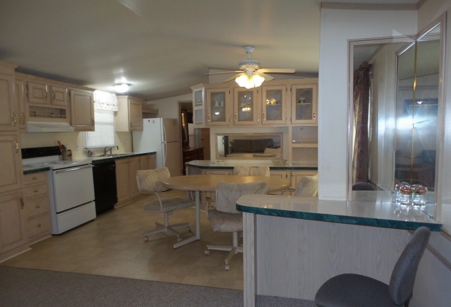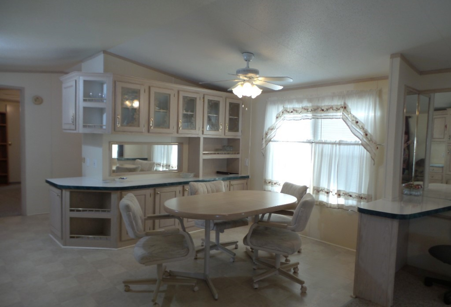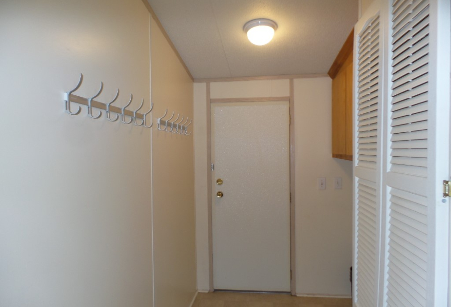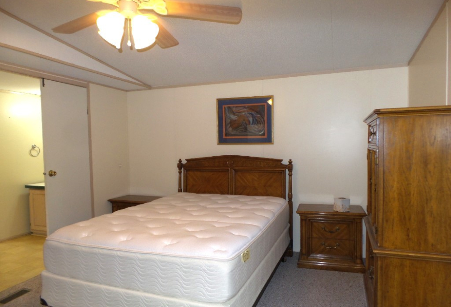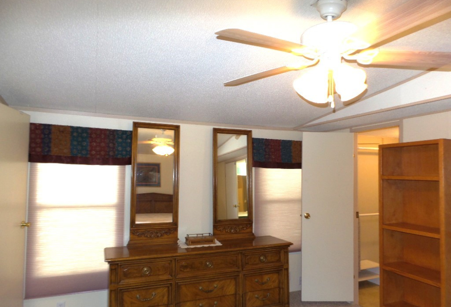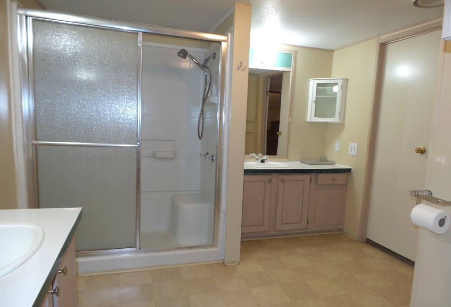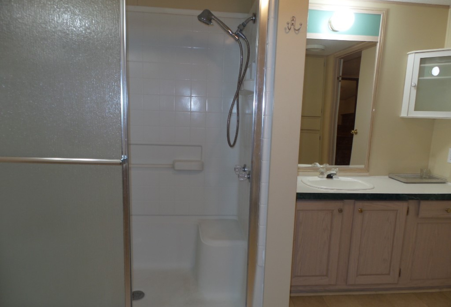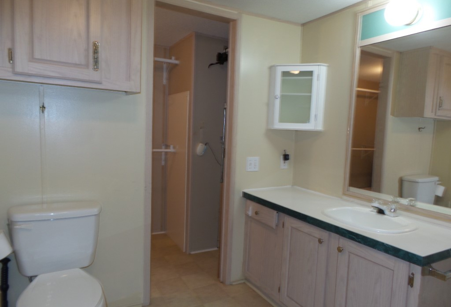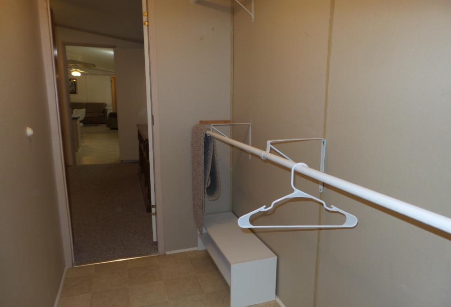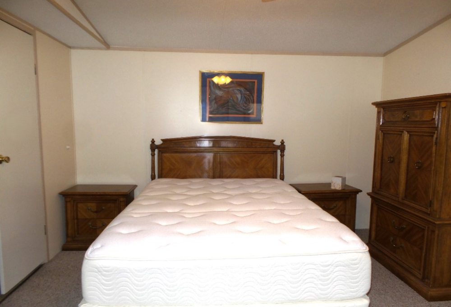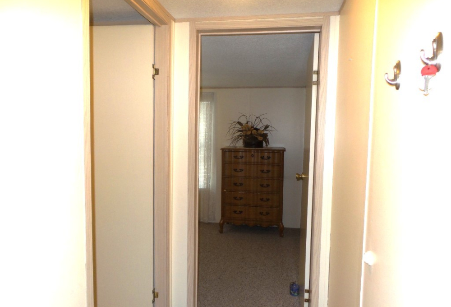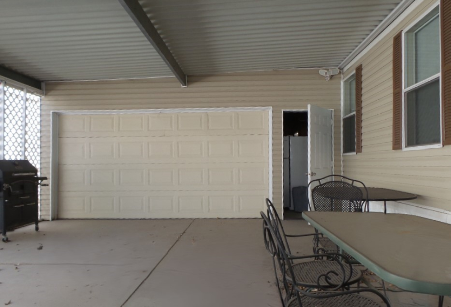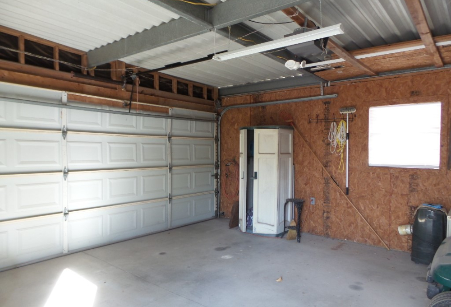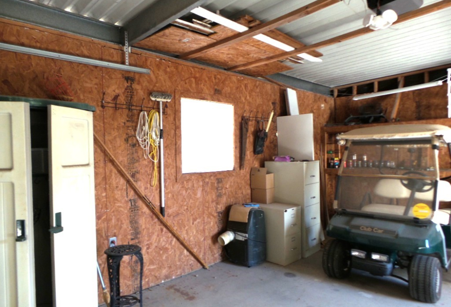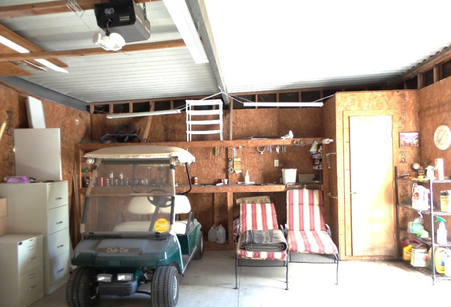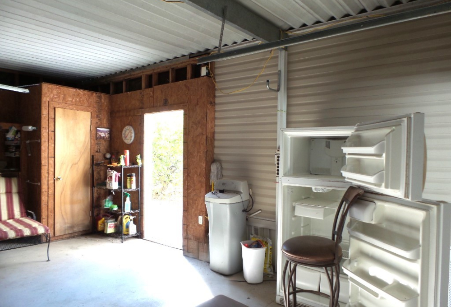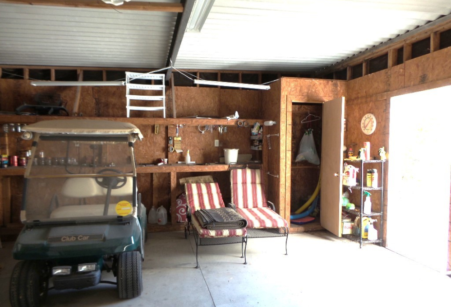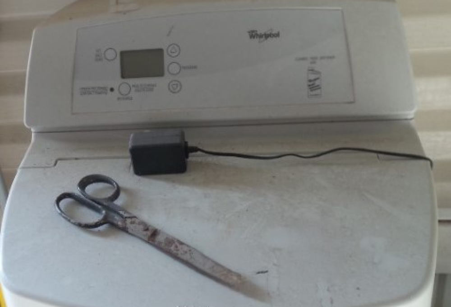Schult New Generation 16x68’ (1088 sq ft) 1996 manufactured home with 2 bedrooms & 2 bathrooms. Driving along the palm tree lined streets within this resort, you note the cacti & rock landscaping with tropical plants & palm/orange trees gracing this yard. An extensive carport & patio area leads to the 2-car garage, with extra storage sheds within & a patio full-size fridge, plus the water softener. Another door leads to the private back patio with fresh citrus within reach. A cement set of stairs leads from the patio/carport to the front entrance into the Livingroom, with a conversation area including a sofa/sleeper loveseat, side chairs & a corner desk. The open concept dining room has a built in China hutch style cabinetry wrapping around behind the dinette table & rolling chairs. The kitchen cabinets stretch along the far wall, plus a stacked pantry area & the all-electric stove, dishwasher & fridge are conveniently interspersed. Along the hallway adjacent to the back door exit is the nook for a W/D with overhead cabinets & extra storage. At the back of the home is the Q Master bedroom suite, with a huge walk-in closet, connected to the spacious M bathroom with a Dbl walk-in shower & dual sink/vanities & lots of storage space. At the front of the home is a private guest room with a large walk-in closet, beside the bathroom featuring a beautiful tiled walk-in shower. A Club car golf cart is included, as you enjoy all the outdoor spaces. Call Rita @ 712-281-9862 for a tour of this spacious home & TT resort with in/outdoor pools & so much more!
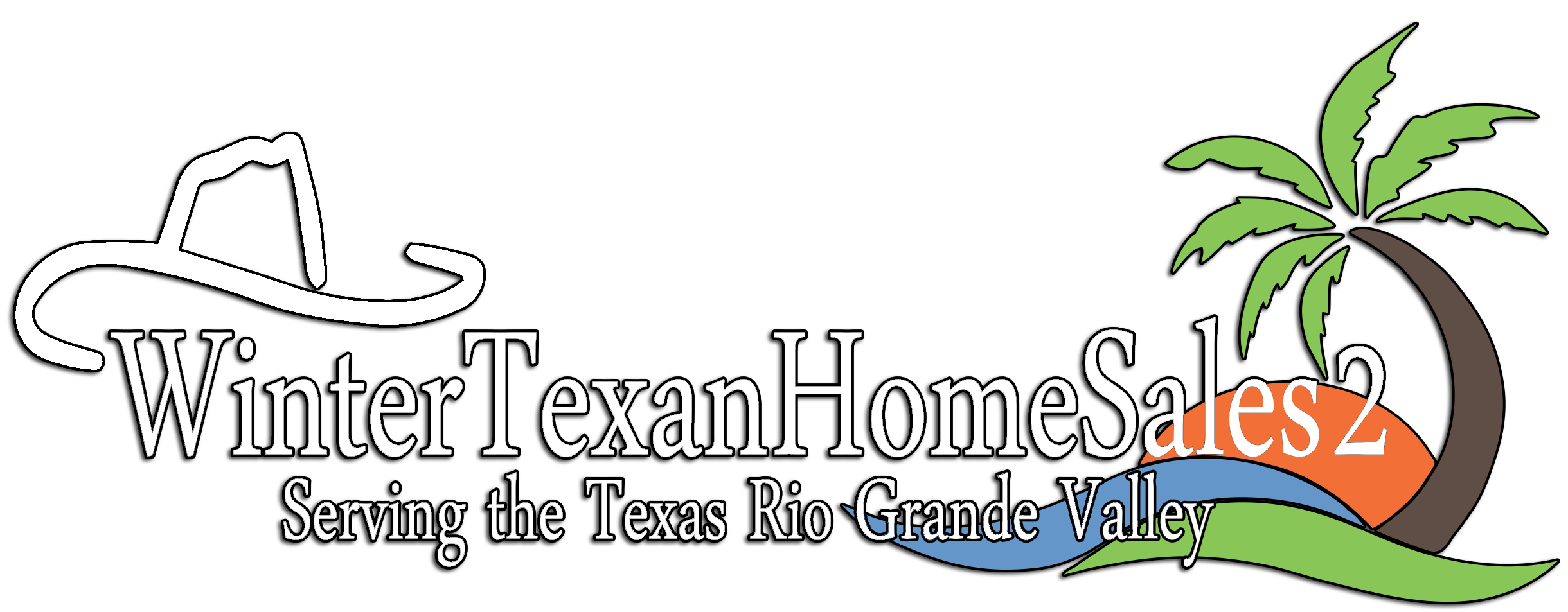
Search properties for sale

Park:
Texas Trails

53 Texas Trails
501 W. Owassa Rd., Pharr, 78577, TX
LID1086
LID1086
Description
Spacious home located in a great park.
Open House Times
None scheduled
Tags
Share
Features
Base Information
Bed
2
Bath
2
Amenities
General Amenities
Central Air
Water Softener
Electric Heat
Heat Pump
Electric Hot Water
Workshop
Appliance Amenities
Dishwasher
Range/Oven
Refrigerator
Electric Stove
Exterior Amenities
Fruit Trees
Covered Patio
Garage
Carport
Shed
Oversized Lot
Interior Amenities
Carpet
Walk In Shower
Furnished - Fully
Laminate/Tile/Vinyl/Wood Flooring
Landscape Amenities
Landscaping
Tax Information
County Tax :
1071.97
Listing Information
Location
Tell a Friend
Rita Huether

- (712) 281-9862

