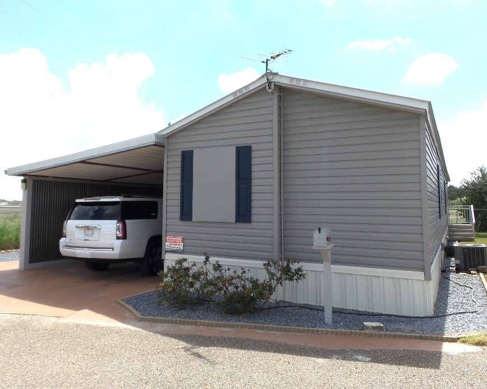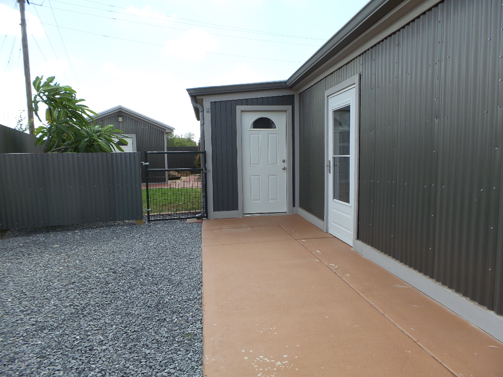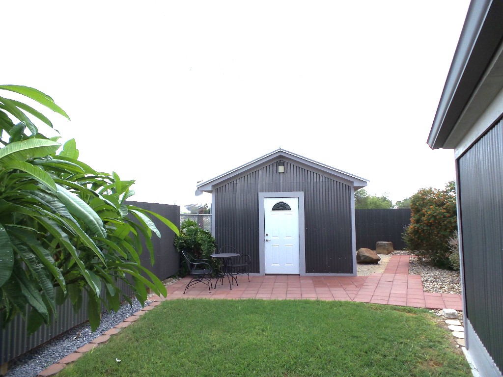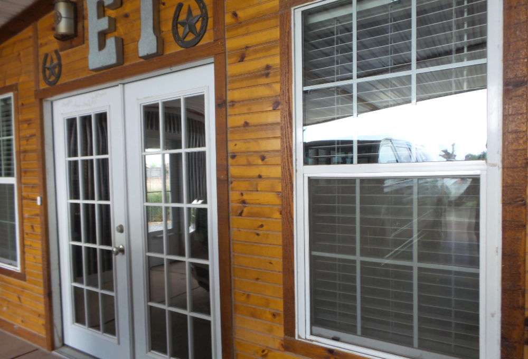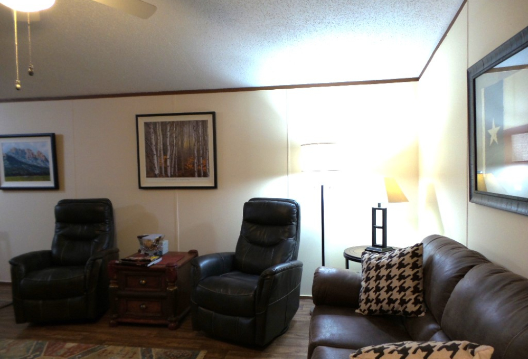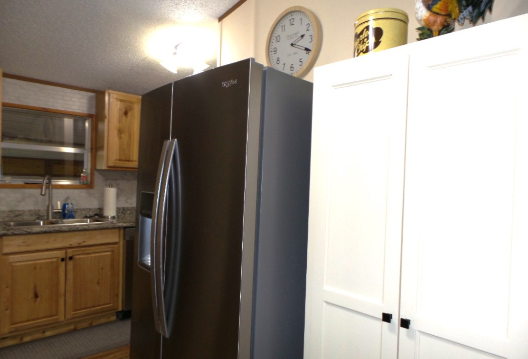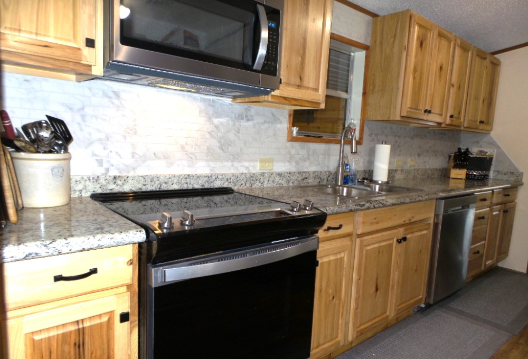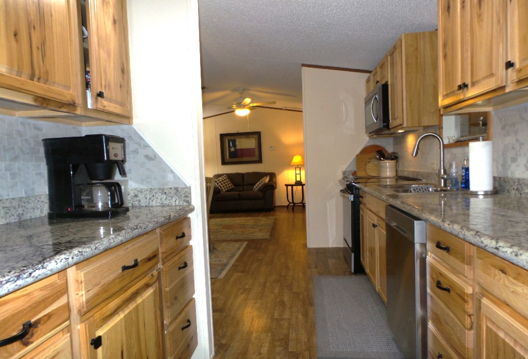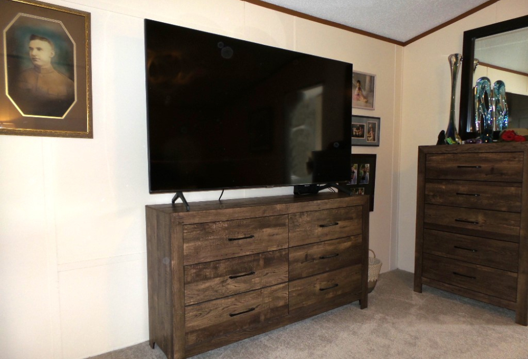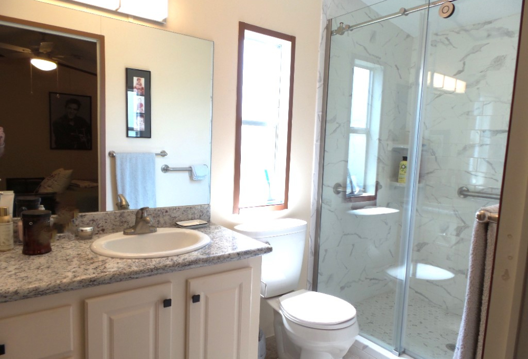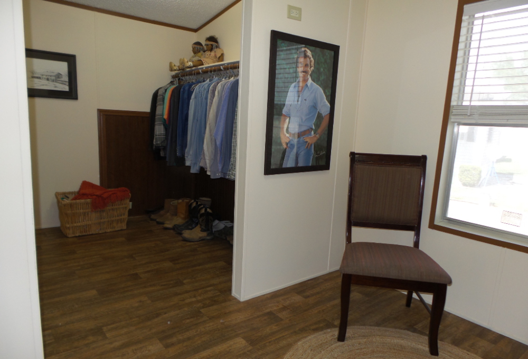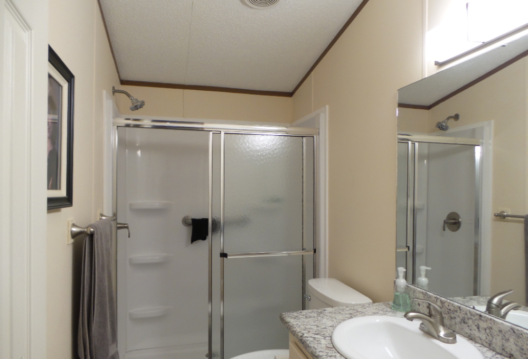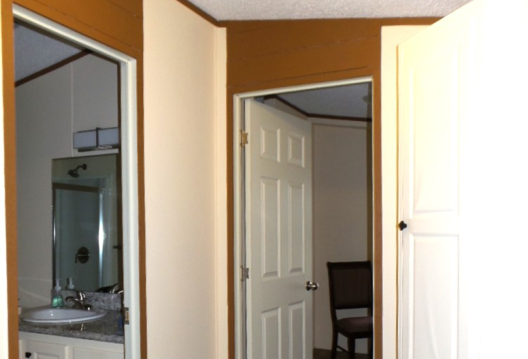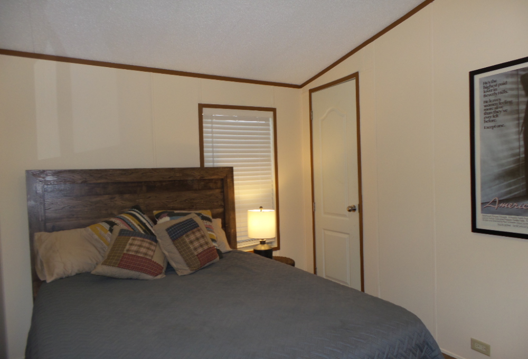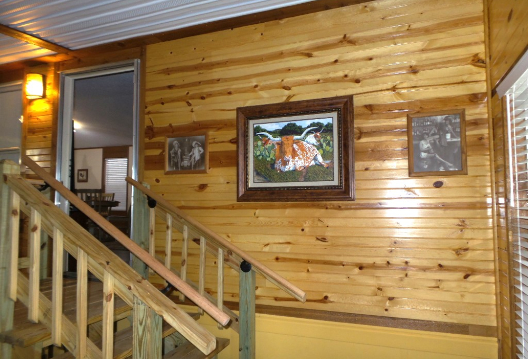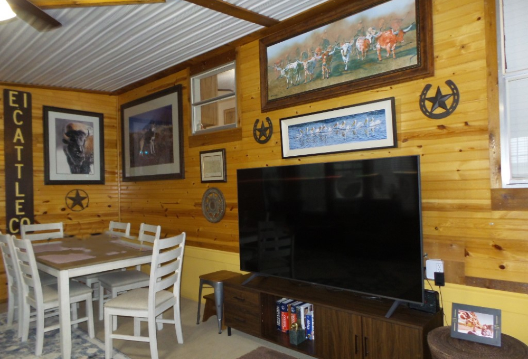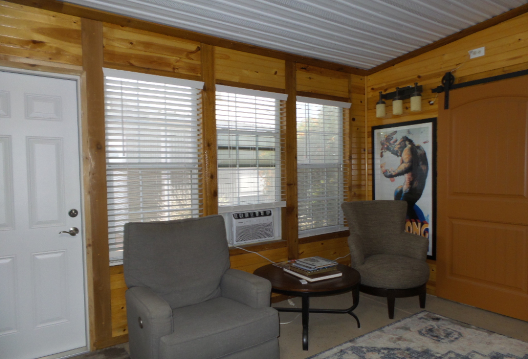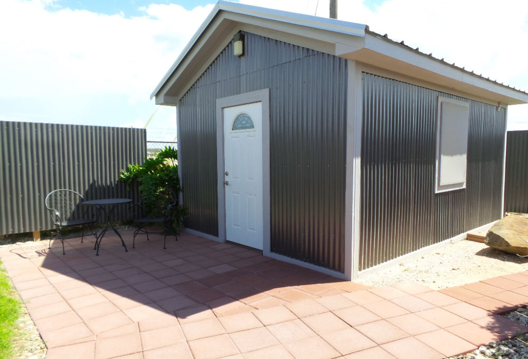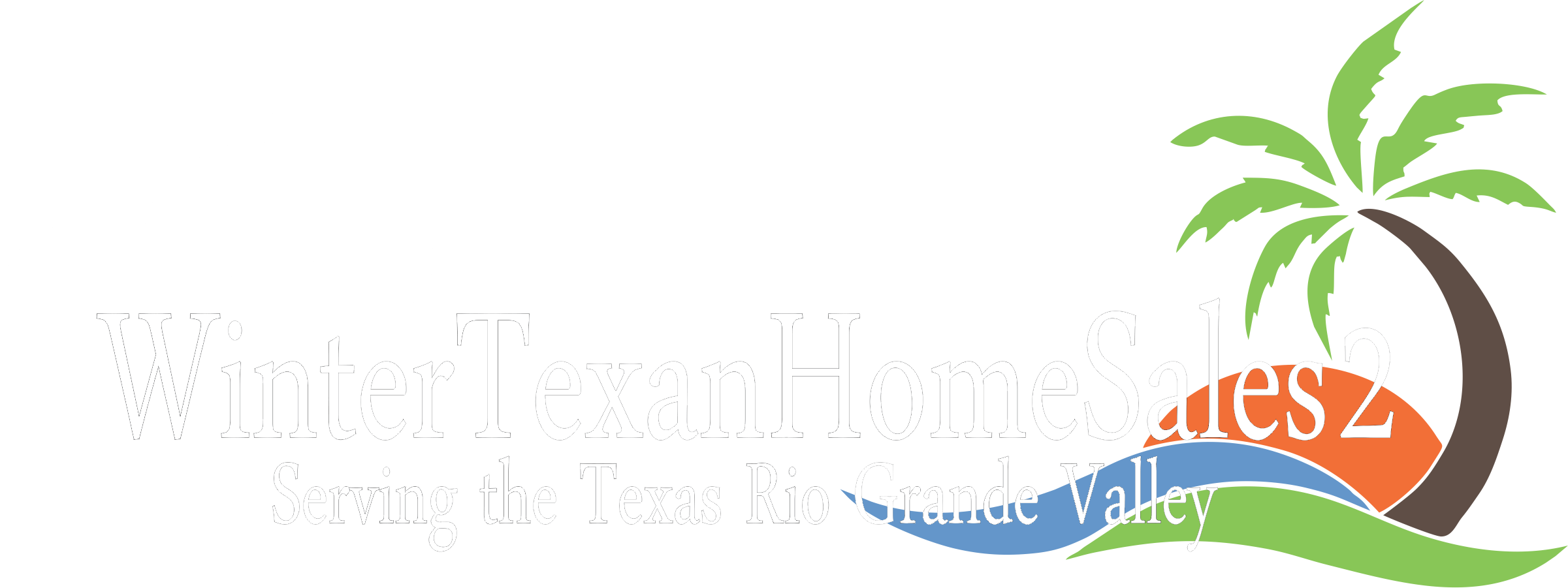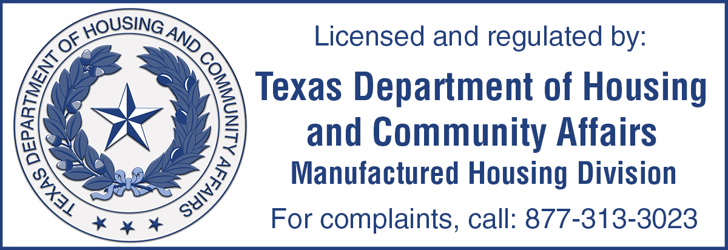2016 Legacy 3–4-bedroom 2-1/2 bathroom manufactured home with extensive 36x16’ TX addition, ½ bath adding to a total of 1716 sq ft of living space. Located on a back corner lot with tropical plants, rock & lawn, it has privacy & multipurpose spaciousness within! The double insulated & extra wide enclosed carport leads to double French doors, opening into the TX room with knotty pine walls enhancing this room. Extending beyond, is a 12x6’ office area/bedroom/workout/craft room & ½ bath. Up the steps you enter the Livingroom & open-concept dining area with laminate flooring stretching the full area, with newer paint. To the left is the kitchen featuring all granite countertops & tiled backsplash, in addition to all SS appliances adding to the attractive wood cabinetry aligning the walls. The K-sized master bedroom is beyond, at the back of the home, including an en-suite master bathroom, a marble tiled shower, granite vanity, paint & fixtures. The walk-in closet has been reconfigured within as well. The laundry room is tucked near the back door around a corner from the dining area & pantry storage. At the front of the home is a bedroom/office sitting area presently, with extensive storage spaces. The main bathroom is between this room & the second guest bedroom shown with a Q bed, in this unfurnished home, except appliances. The main bathroom also has a granite vanity & a walk-in shower. Returning to the TX addition there is a second front entrance to the home through the A/C cooled screen porch, with additional storage. Providing access to the back yard is an exit door from the TX room, where you’ll see a private oasis, patio area enhanced with large rock/plants, corrugated siding, fenced & a 16x12’ lofted workshop/shed. This home has been fully renovated with all the extras! Plus, it’s energy efficient with a metal roof, sunscreens, a NEW A/C combined unit & window units within the additional rooms/workshop. Please call Rita for a tour @ 712-281-9862!
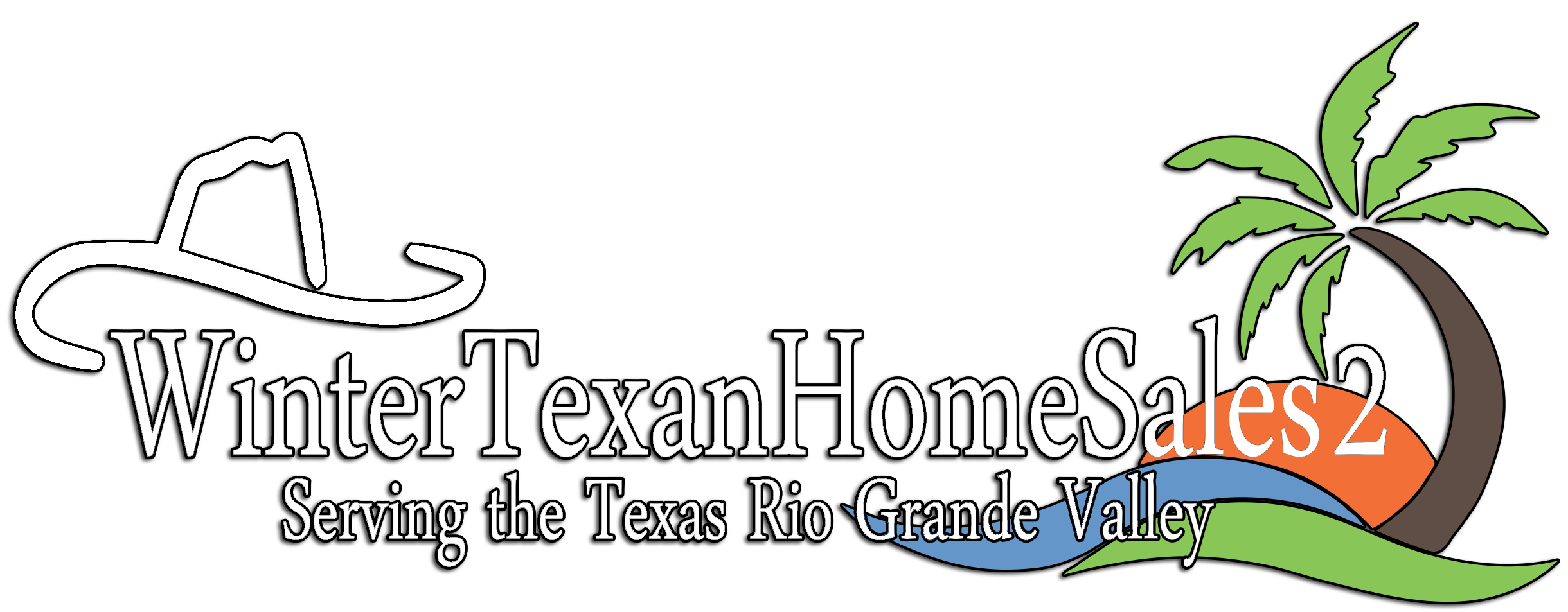
Search properties for sale
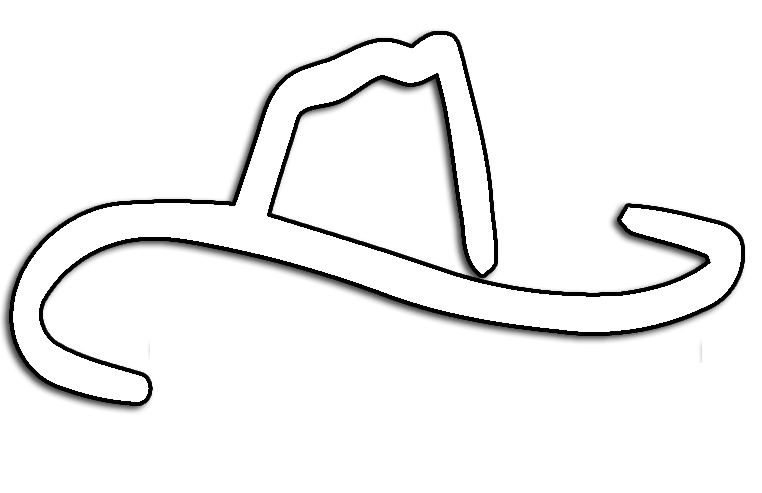
Park:
Citrus Mobile
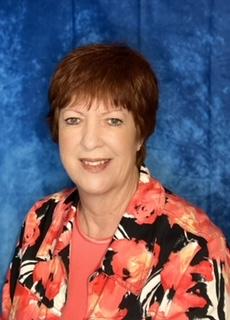
548 Citrus Mobile Park
548 Tangelo, Edinburg, 78539, TX
LID1542
LID1542
Description
Lovely and spacious renovated home that has everything you could want!
Open House Times
None scheduled
Tags
Share
Features
Base Information
Bed
3
Bath
3
Square feet
1116.00 sqft
Amenities
General Amenities
Central Air
Electric Heat
Texas Room
Electric Hot Water
Workshop
Appliance Amenities
Microwave
Washer/Dryer
Dishwasher
Range/Oven
Refrigerator
Electric Stove
Exterior Amenities
Covered Patio
Fence
Open Deck
Carport
Shed
Screened Porch
Metal Roof
Oversized Lot
Corner Lot
Interior Amenities
Carpet
Walk In Shower
Thermal Windows
Laminate/Tile/Vinyl/Wood Flooring
Unfurnished
Landscape Amenities
Landscaping
Lawn
Tax Information
County Tax :
1677.68
Listing Information
Screened porch size :
15x6
Tell a Friend
Rita Huether

- (712) 281-9862
