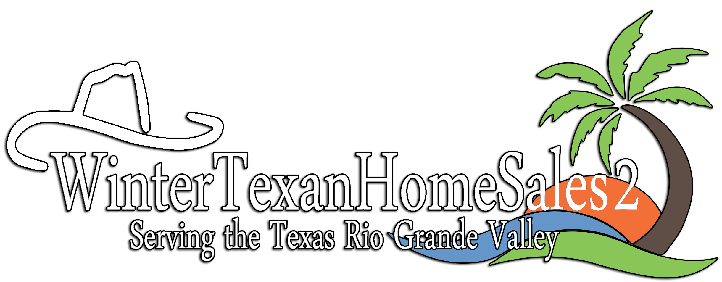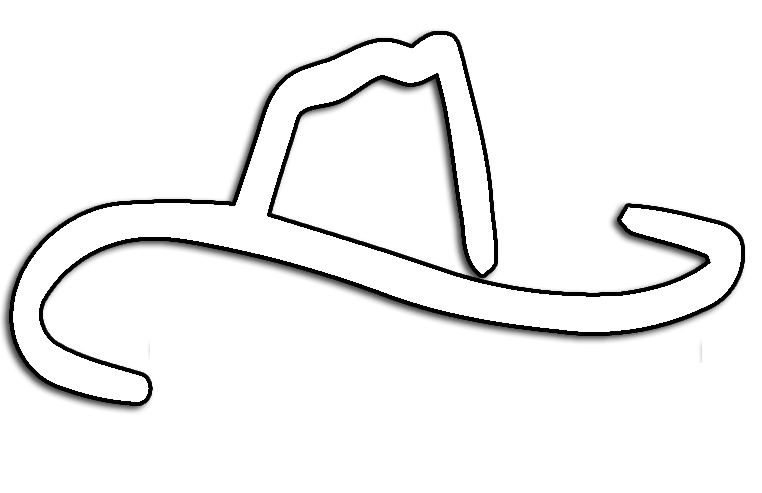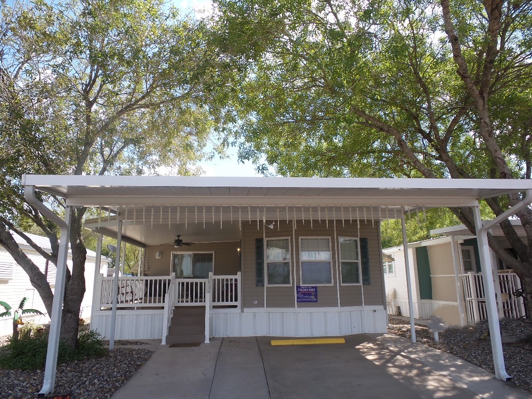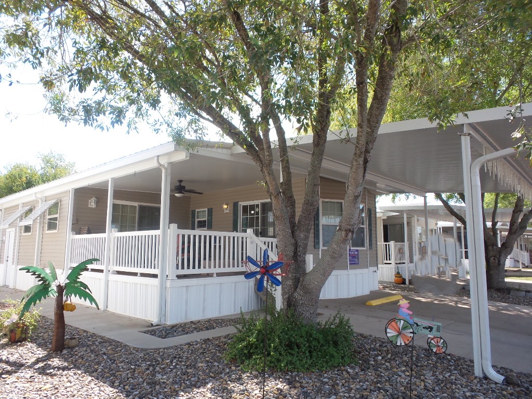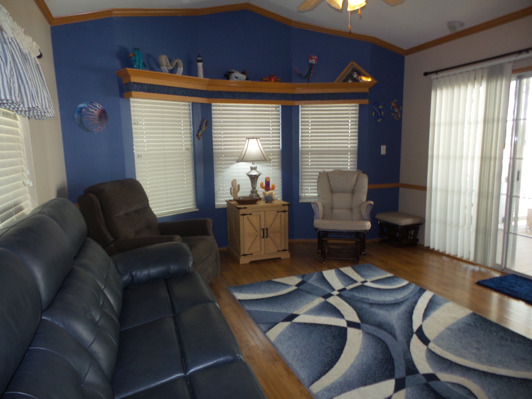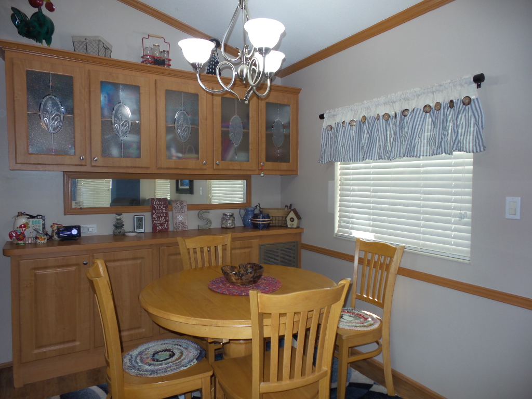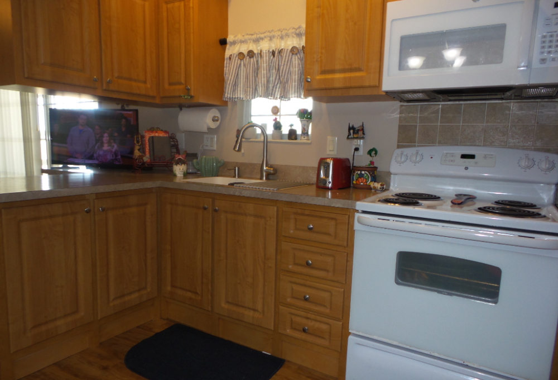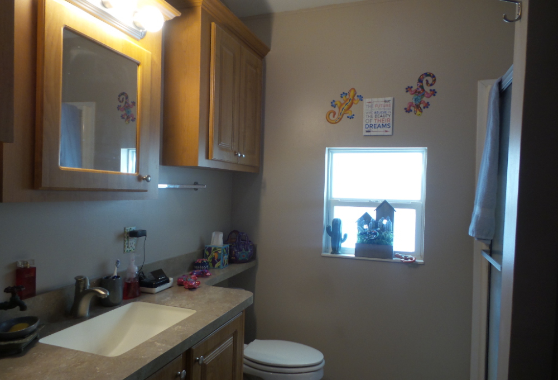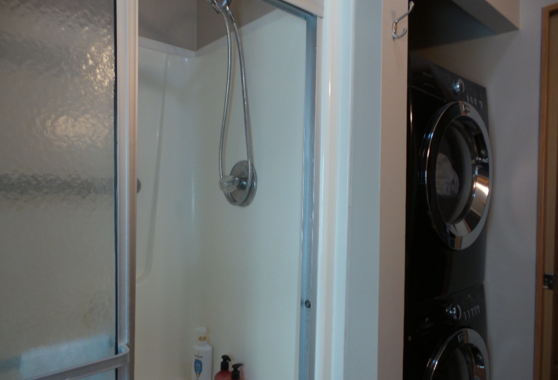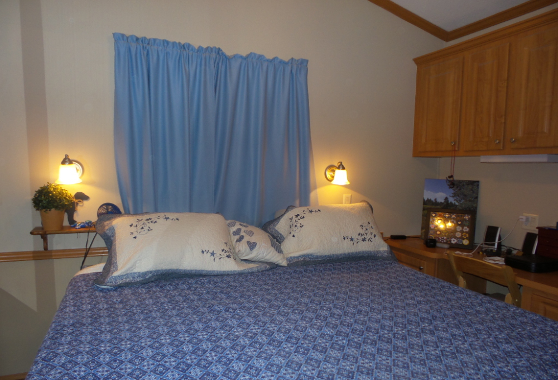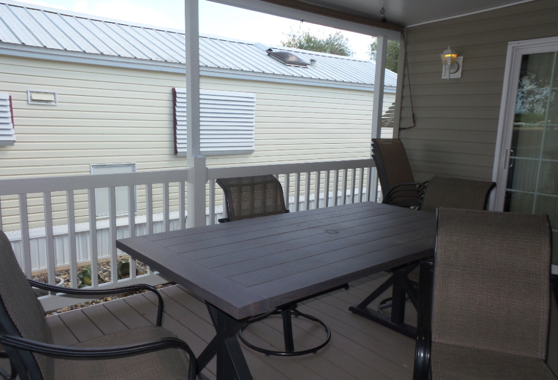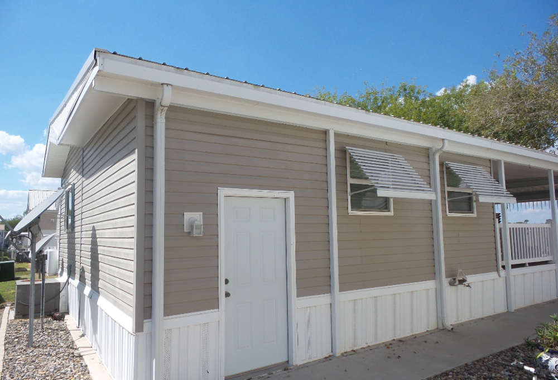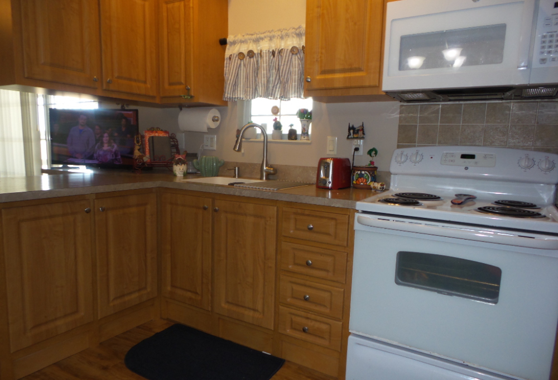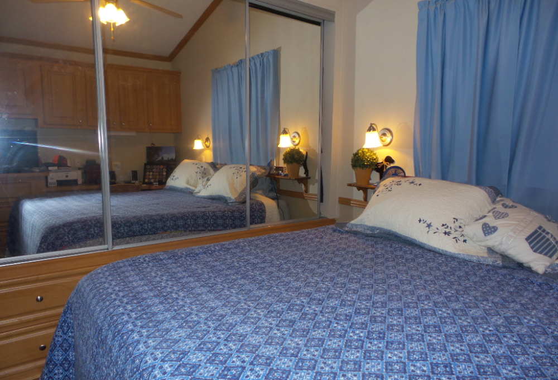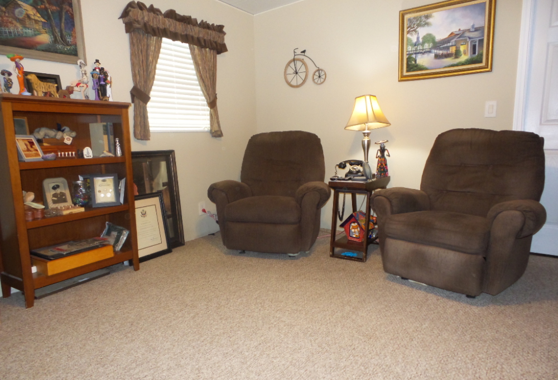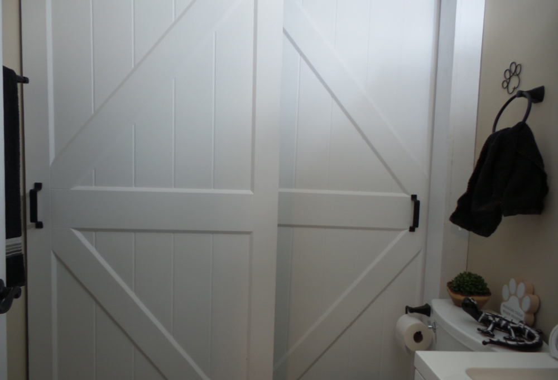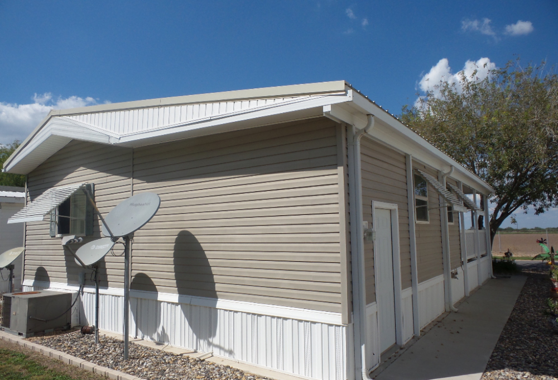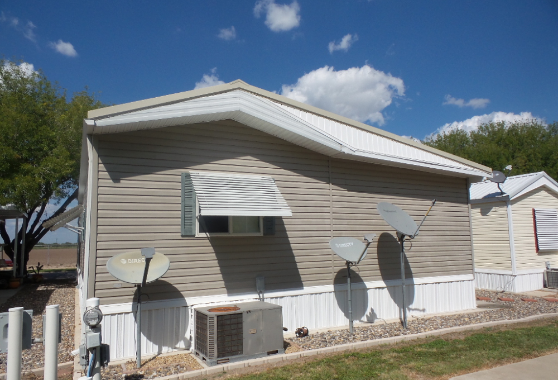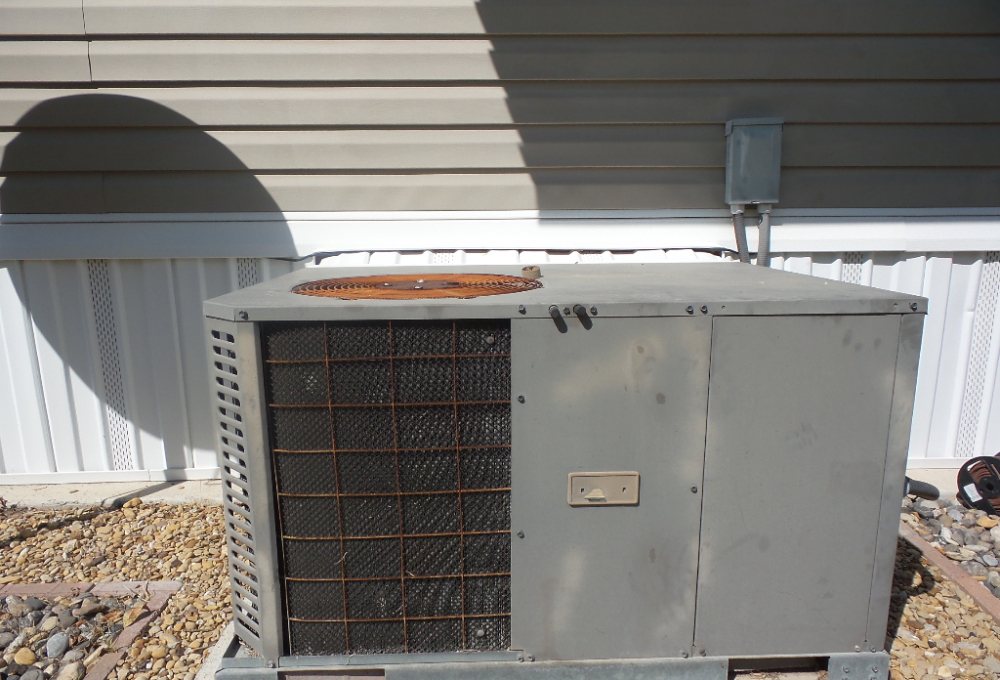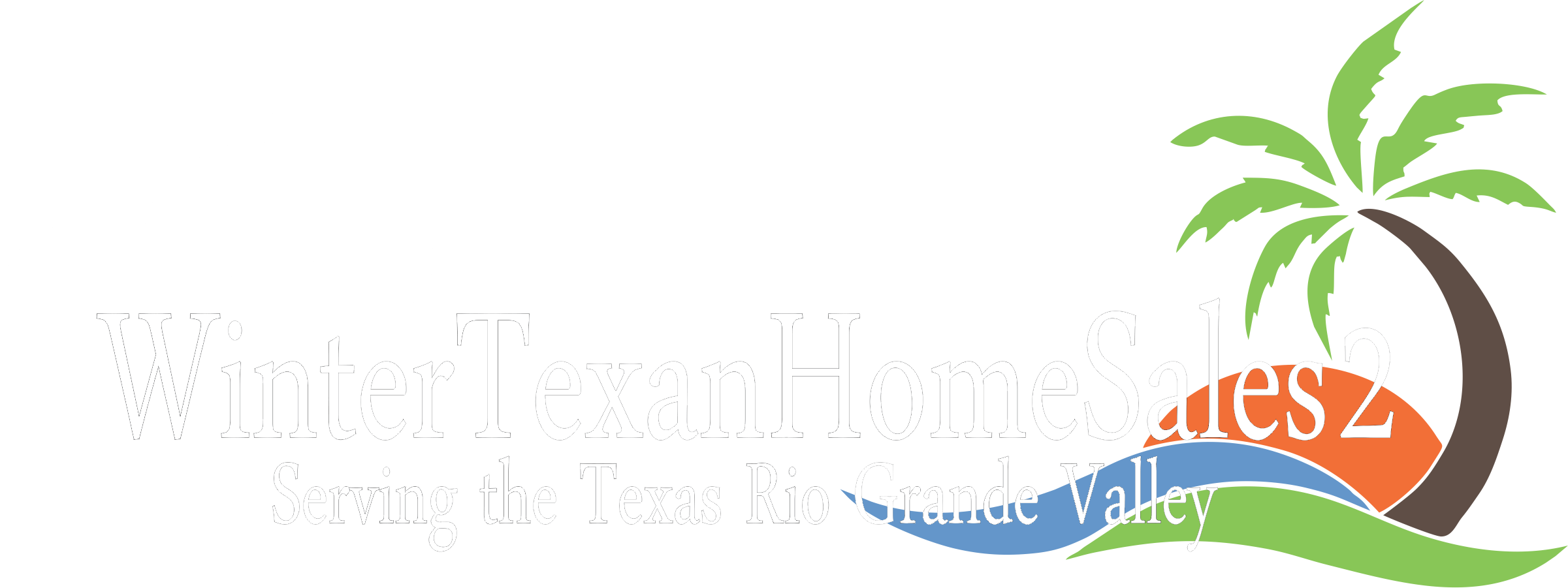Chariot Eagle 14x40’ 1–2-bedroom, 1.5-bathroom 2009 Manufactured Home (560 sq ft) plus Texas addition adds another 308=868 sq ft. Driving along the shade tree-lined street you note the extra wide carport & up a few steps is the Trex & plastic railed 13x17’ (sunshade) deck with dual entry to the home. To the right is the front Livingroom with new wood laminate flooring extending through the kitchen & bedroom. A navy-blue accent wall matches the area rugs, with furniture facing the TV. The kitchen features updated lower wood cabinetry & a built in hutch behind the dinette/4 adjacent to the window. An electric range, microwave & fridge complete the kitchen, with a pantry alongside the fridge. The walk-in shower is in a spacious bathroom with a stackable W/D set as well. The bedroom has a K-size bed with a computer desk & cabinetry along that wall; opposite is the XL mirrored closet & drawers beneath. The Texas room access is from the hallway with a unique ½ bath to your right. The barn doors provide storage with a closet. Additionally, another door goes down to the storage area, with both inside & outside door entrances. The Texas room has Berber carpet, a sofa sleeper & side chairs facing the TV and deck patio door. The home is energy efficient & low maintenance with an overall metal roof, new W/H in the storage area, flooring, window treatments, fresh paint, cabinetry, rock & more! Call Rita@ 712-28/1-9862 for tour appointment!
