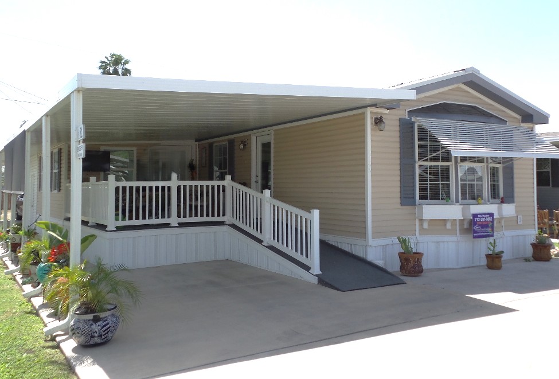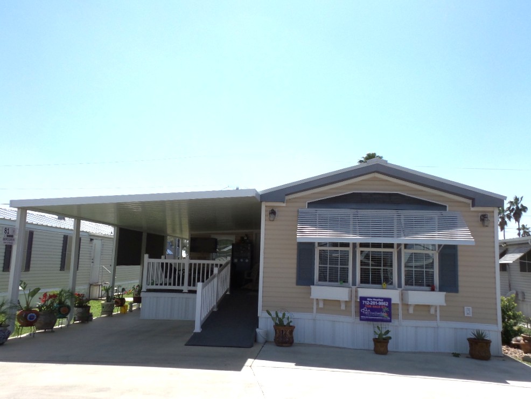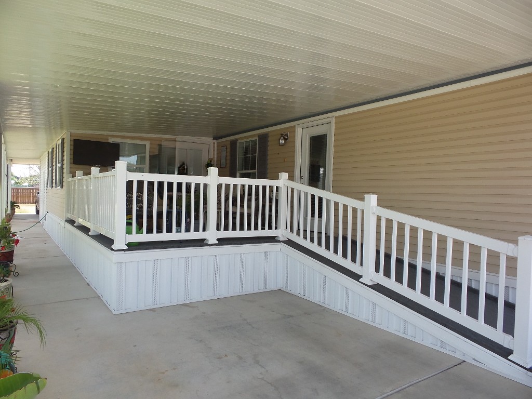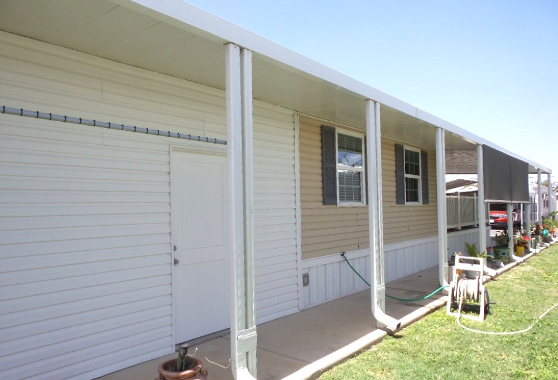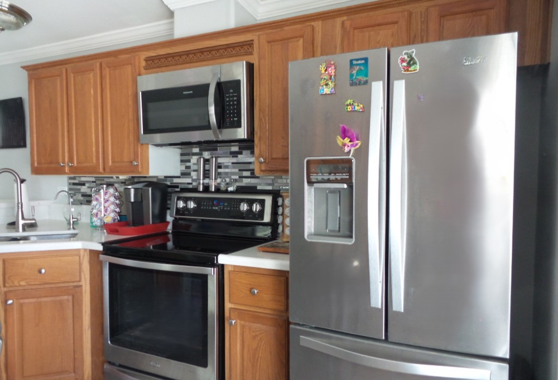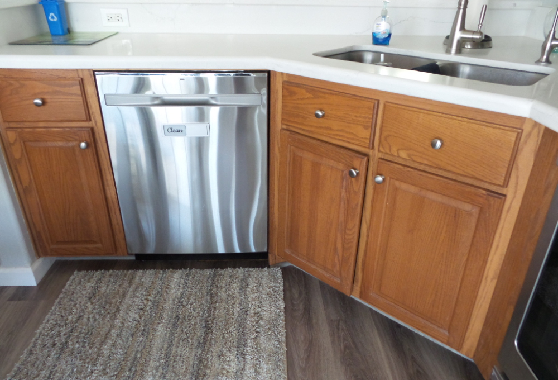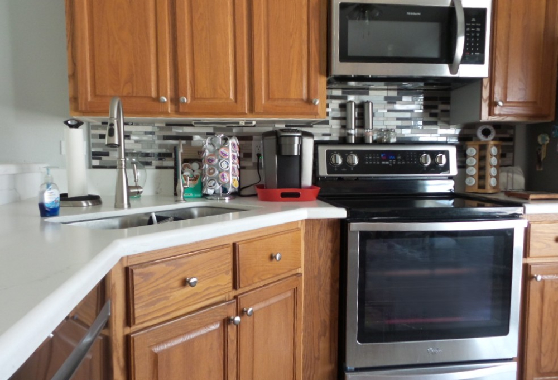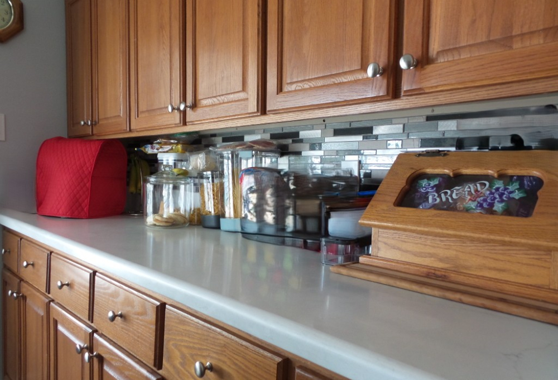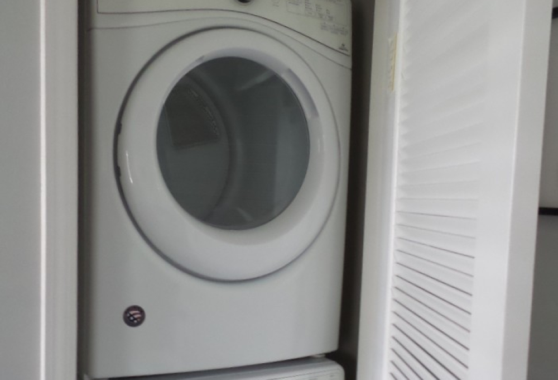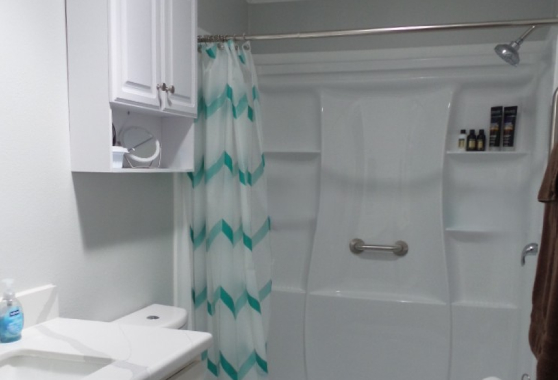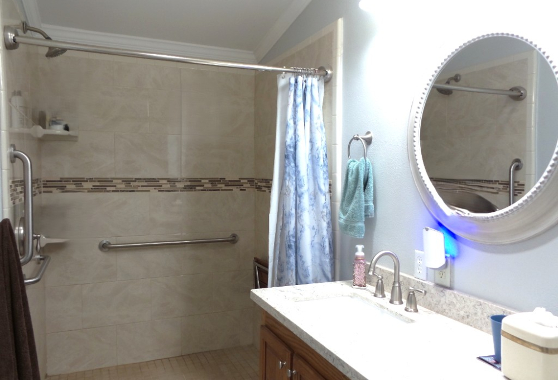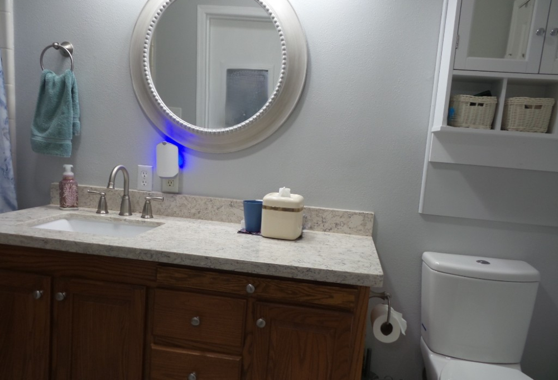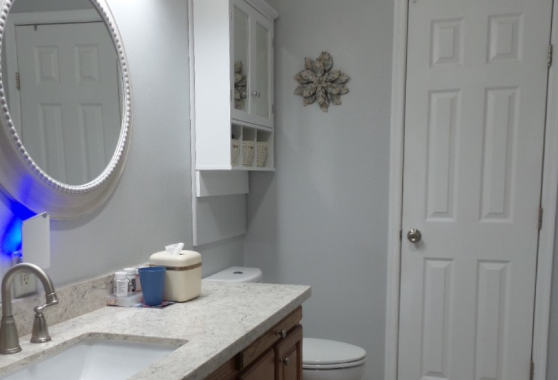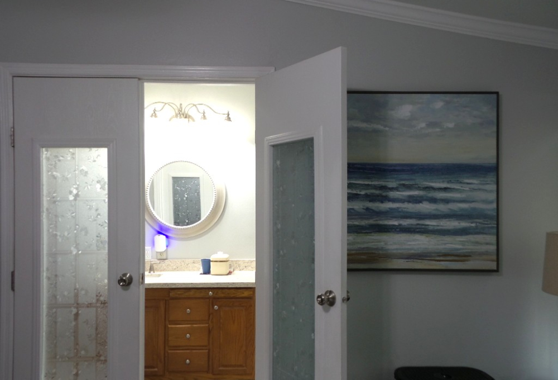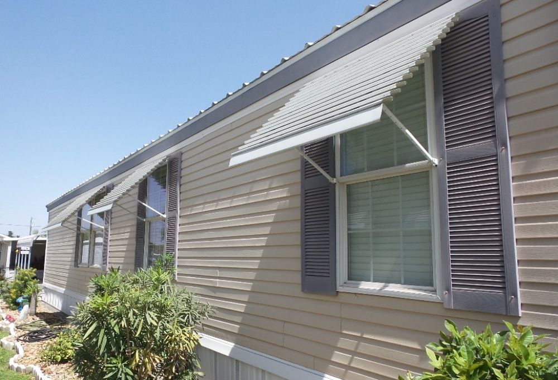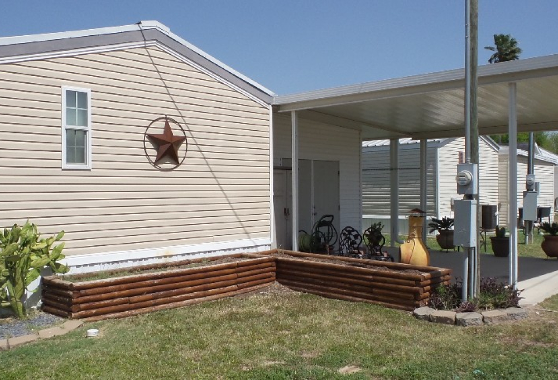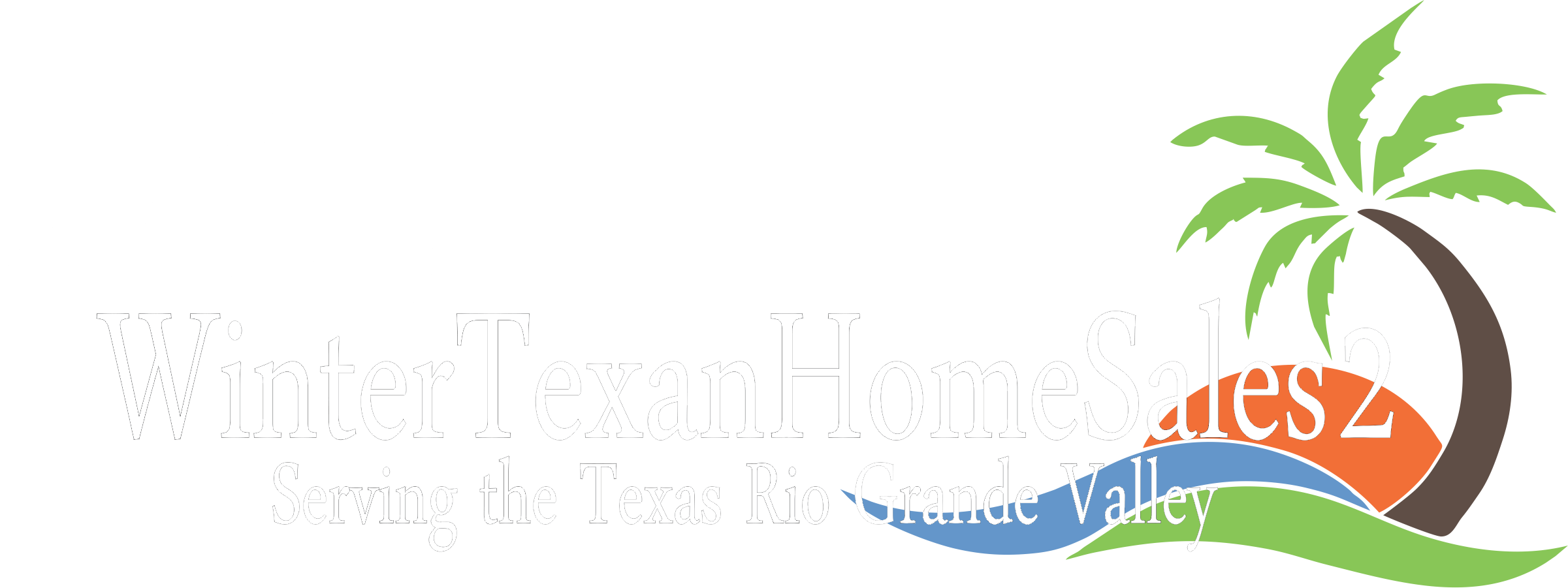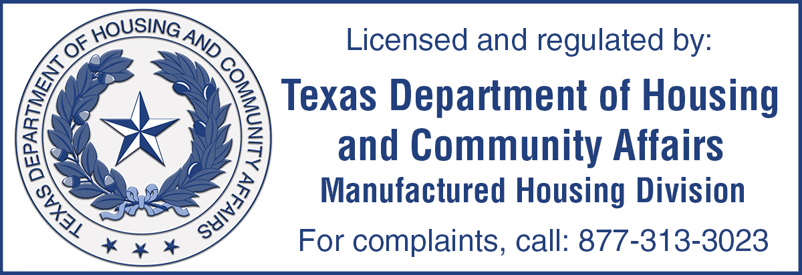2005 Casa Grande 2-bedroom, 2 bathroom & TX room Manufactured Home with 16x60(960sq ft) plus 18x14’ Tx room + 252=1212 sq ft of living space! A 14x16’ deck & 2 Carports with front/back entry plus a shed make this a very desirable home. As you drive up you notice the beautiful landscaping with rock/plants on the W & potted plants along the E side of this home, with lawn. A ramp provides easy access to the raised deck & dual entry to the home via doors with blinds within the glass. A front kitchen features updated high end S/S appliances including a French door fridge w/ice/water, flat top electric range, dishwasher & microwave. Beautiful granite countertops & coordinating tiled backsplash further enhance this kitchen with a custom pantry. The front windows provide a panoramic view from your dine-in table. The newly carpeted Livingroom is divided with the extending kitchen countertop & has a wall mounted TV near the exit door to the deck & wide slat blinds on all windows. More pictures to come following their move, as all furniture is expected to be removed, but all appliances are included in this home + attached TVs will remain as well. Along the hallway on your R is the guest bedroom/office with cabinets & a closet. To the L is a level entrance into the spacious TX room with an exit door to the deck, tinted windows for a sunroom & a closet which contains the stacked full-size W/D. At the back of the home is the spacious M bedroom en- suite, with an XL mirrored closet & drawers beneath. Decorative French doors open to the M bathroom with a lovely, tiled shower, including a teak seat & another customized granite vanity, with hi-rise stools & a linen closet. This home is energy efficient with vinyl siding, a steel roof, plastic railing, dbl insulated carport, a new W/H & updated, warranty 4-ton combined A/C/heat unit with new venting. There are custom barn doors, plus 36” doors & the granite vanities, with new lighting all adding value & low maintenance! A 14x13’ shed has dbl doors & storage! Call Rita for your viewing appointment of this great home at 712-281-9862!
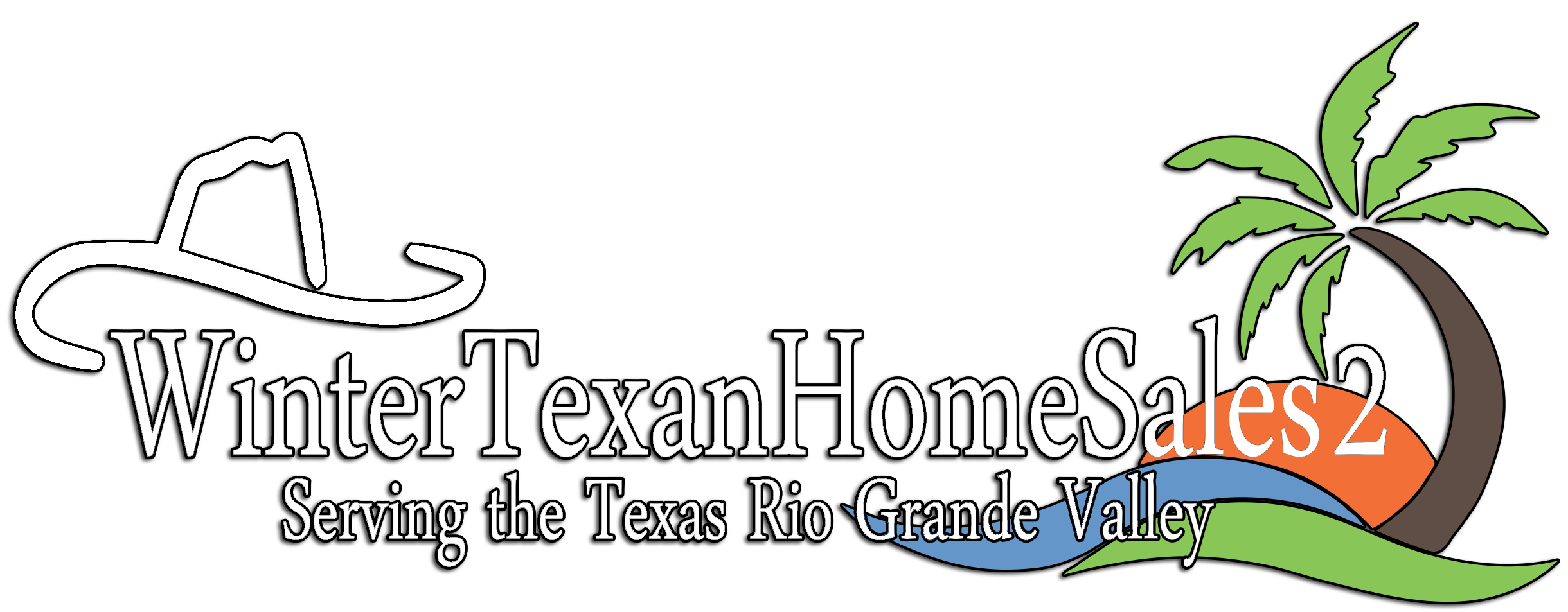
Search properties for sale
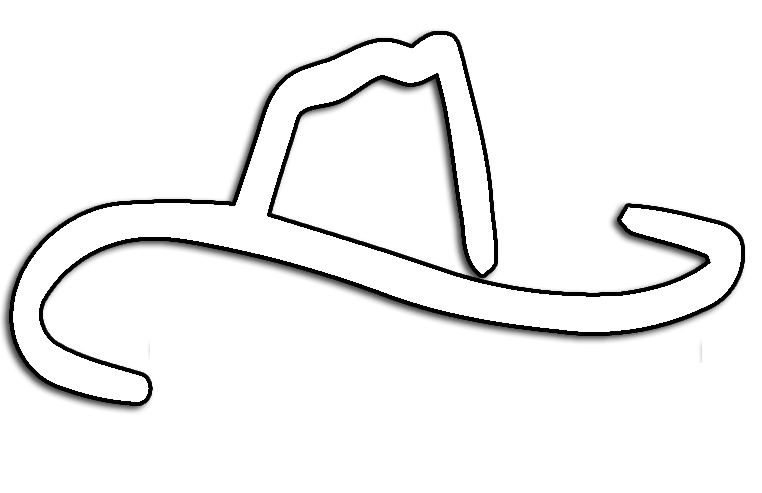
Park:
Trade Winds
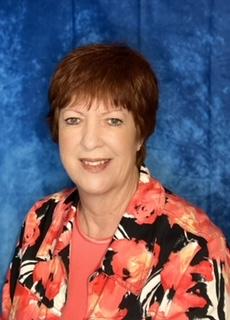
81 Tradewinds
1005 N Stewart Rd, Mission, 78572, TX
LID1302
LID1302
Description
Beautifully updated & well maintained home with many extras
Open House Times
None scheduled
Tags
Share
Features
Base Information
Bed
2
Bath
2
Amenities
General Amenities
Central Air
Electric Heat
Texas Room
Electric Hot Water
RO Water
Workshop
Accessibility Amenities
Wheelchair Ramp
Appliance Amenities
Microwave
Washer/Dryer
Dishwasher
Range/Oven
Refrigerator
Electric Stove
Exterior Amenities
Covered Patio
Open Deck
Carport
Shed
Screened Porch
Metal Roof
Oversized Lot
Pull Through Lot
Interior Amenities
Carpet
Walk In Shower
Furnished - Partially
Laminate/Tile/Vinyl/Wood Flooring
Landscape Amenities
Landscaping
Lawn
Tax Information
County Tax :
1370.81
Listing Information
Tell a Friend
Rita Huether

- (712) 281-9862
