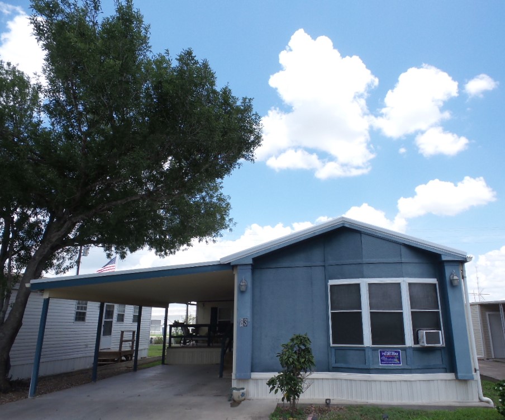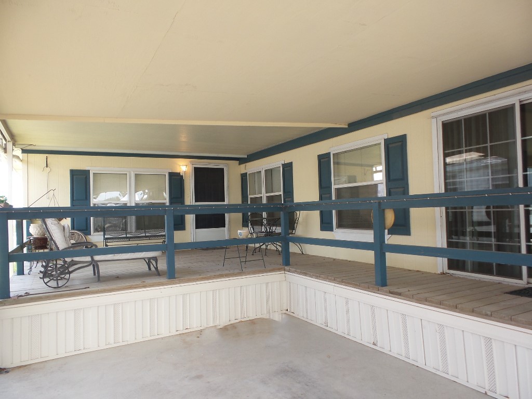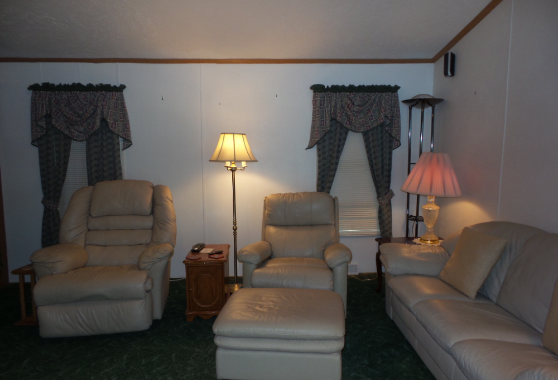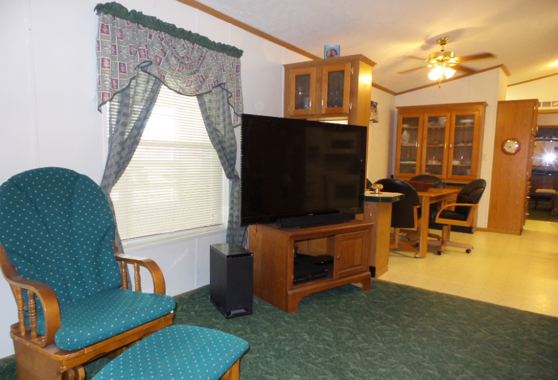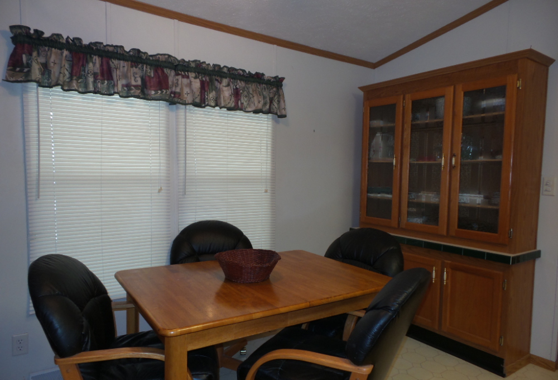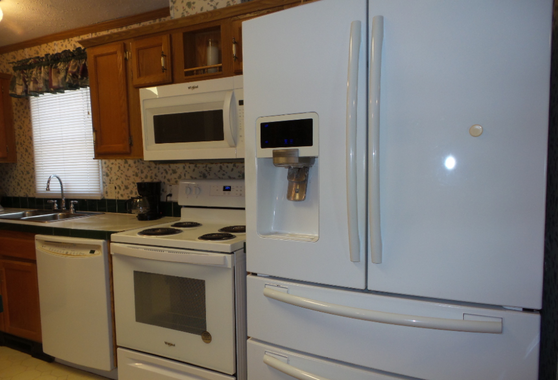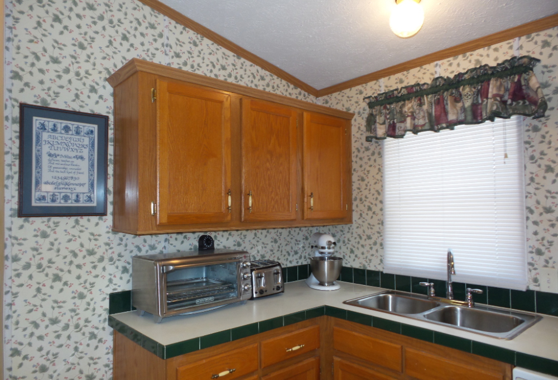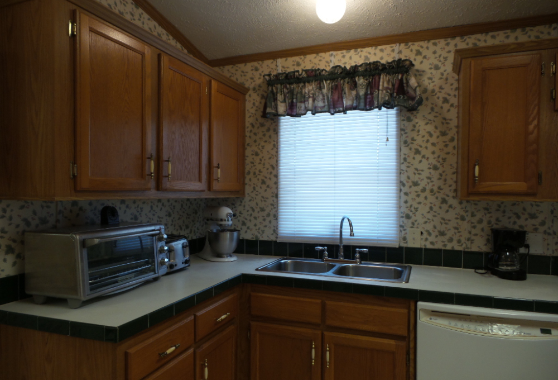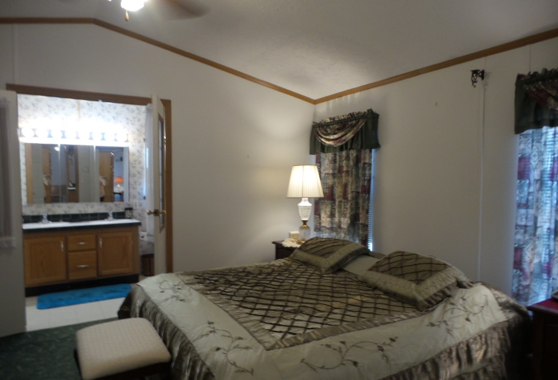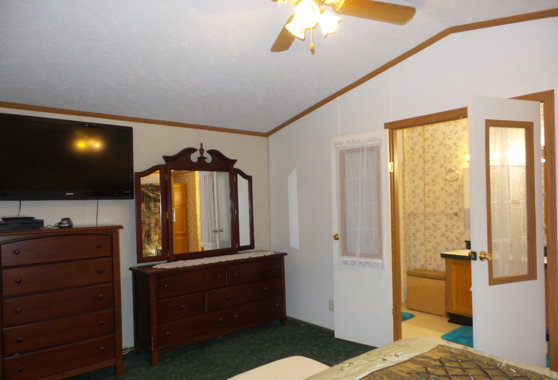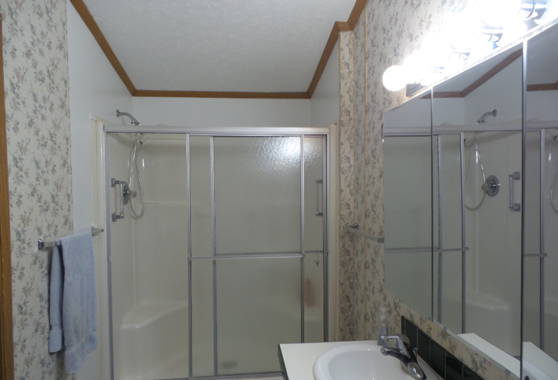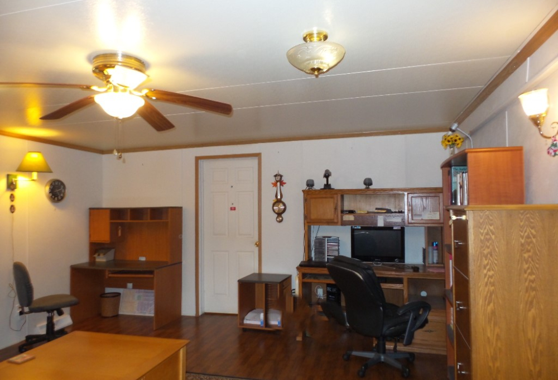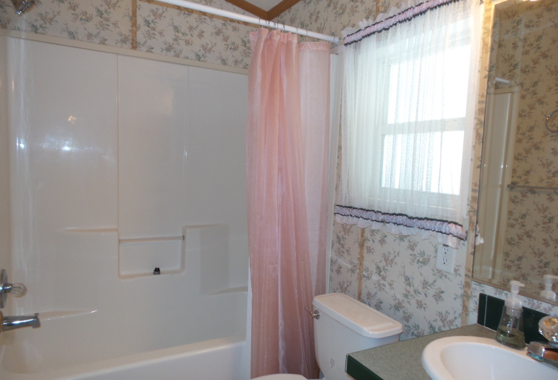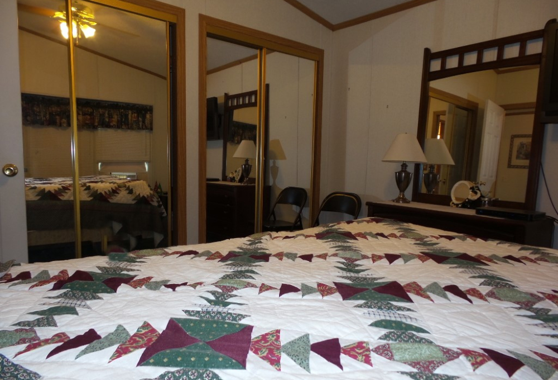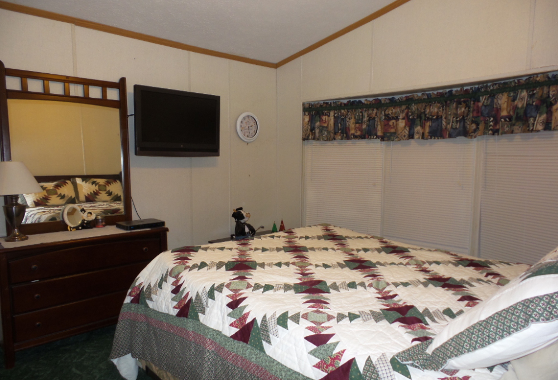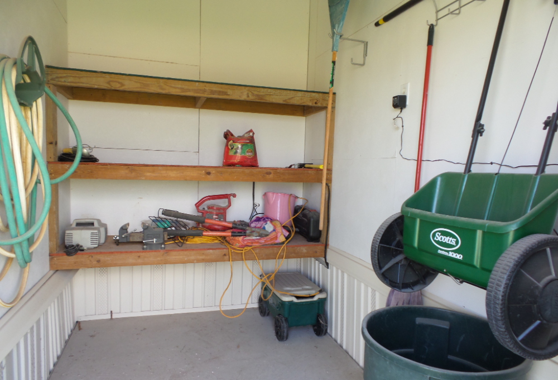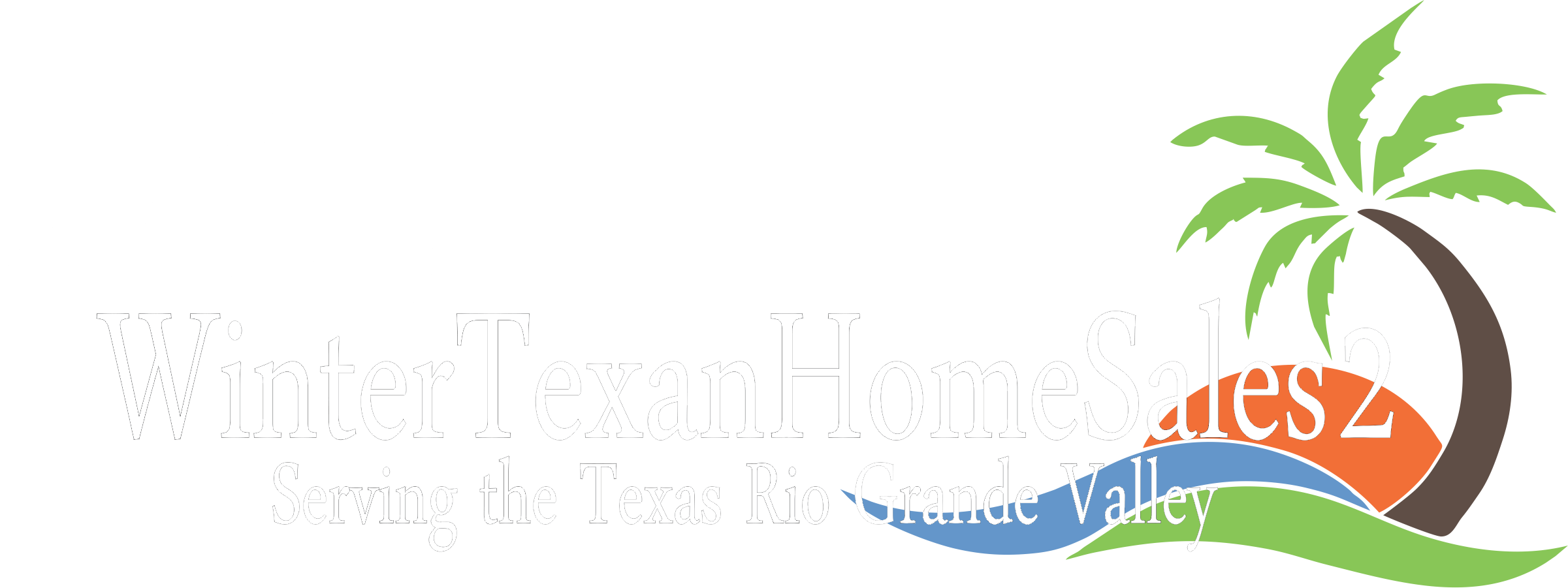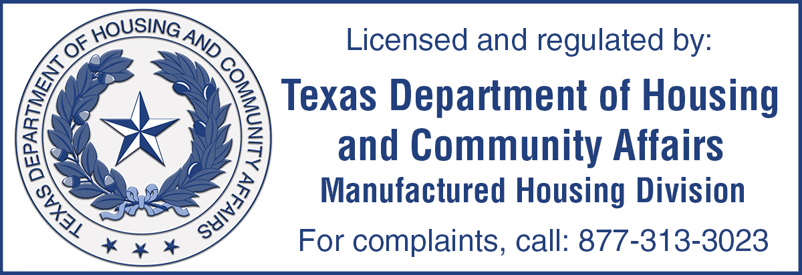Skyline 2001 18x68’ 2-3 bedroom, 2 bathroom Manufactured home 1224 sq ft + Tx Room adds 440 more for a total of 1664 sq ft of Living space! Driving up to this home you notice a lengthy carport with a raised wood deck in front of the Texas room. Entering the home via a sliding patio door into the Living room you’ll find leather furniture with 2 recliners matching the sofa & a side chair facing the TV. A dividing bar with stools separates the dine in kitchen with the table & rolling chairs looking over the deck. A built-in hutch & island provides more storage. The newer fridge & range, plus a dishwasher & microwave provide efficiency in this vast kitchen with extensive countertops & cabinetry. Along the hall to the back of the home, to the L is W/D laundry & entrance to the Texas room where desks & craft tables are placed with a reading chair & exit to the deck. A large storage room awaits within this room. Straight back from the kitchen is the furnished Master bedroom with a walk-in closet, dressers, TV & King size bed, plus the en suite bathroom featuring a walk-in shower long vanity & extensive storage. At the front of the home is a guest room with a separate additional A/C unit for extra cool sleeping. The main bathroom has a tub/shower adjacent to the guest room & near the Livingroom. Outside at the back of the home is the storage shed. This home is energy efficient with thermal windows, a metal roof, updated appliances including a new W/H & more. A golf cart is available but sold separately. Call Rita for an appointment to see 712-281-9862!
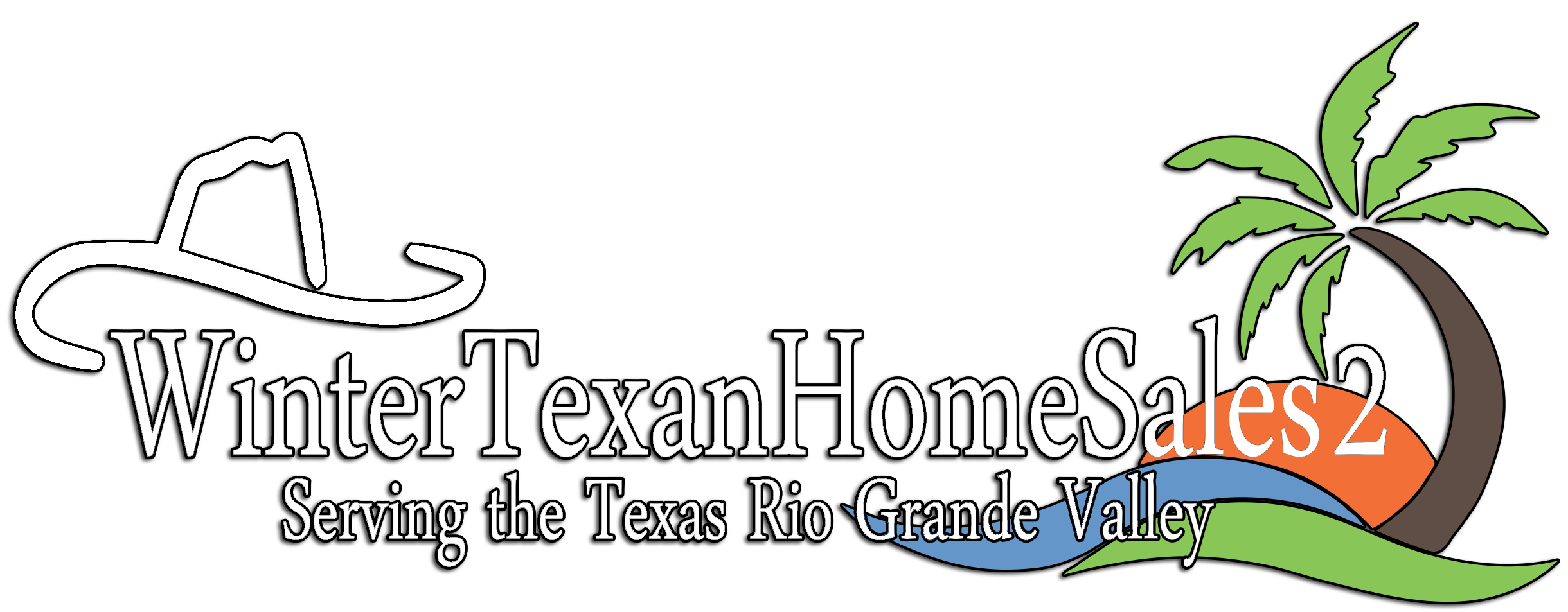
Search properties for sale
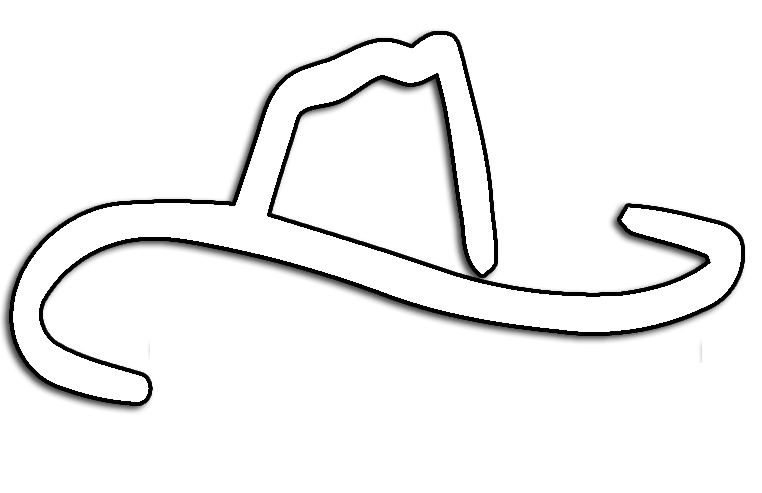
Park:
Texas Trails
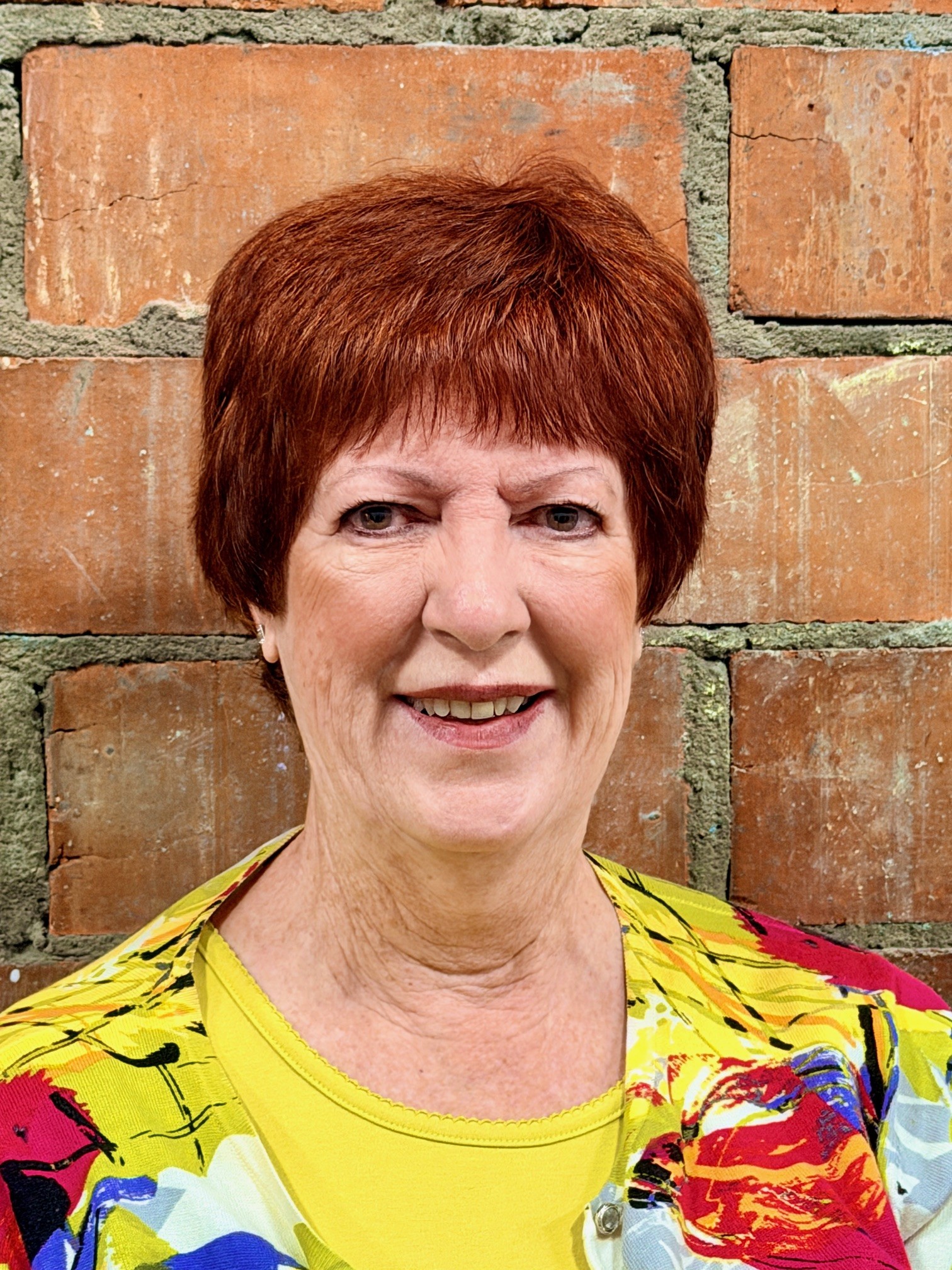
83 Texas Trails
501 W Owassa Rd, Pharr, 78577, TX, TX
LID1413
LID1413
Description
Spacious home with raised deck, Texas room, plenty of storage plus a shed.
Open House Times
None scheduled
Tags
Share
Features
Base Information
Bed
2
Bath
2
Amenities
General Amenities
Central Air
Electric Heat
Texas Room
Electric Hot Water
Workshop
Appliance Amenities
Microwave
Washer/Dryer
Dishwasher
Range/Oven
Refrigerator
Electric Stove
Exterior Amenities
Covered Patio
Fence
Open Deck
Carport
Shed
Metal Roof
Oversized Lot
Interior Amenities
Carpet
Walk In Shower
Thermal Windows
Furnished - Fully
Laminate/Tile/Vinyl/Wood Flooring
Landscape Amenities
Landscaping
Lawn
Tax Information
County Tax :
1289.33
Listing Information
Tell a Friend
Rita Huether

- (712) 281-9862
