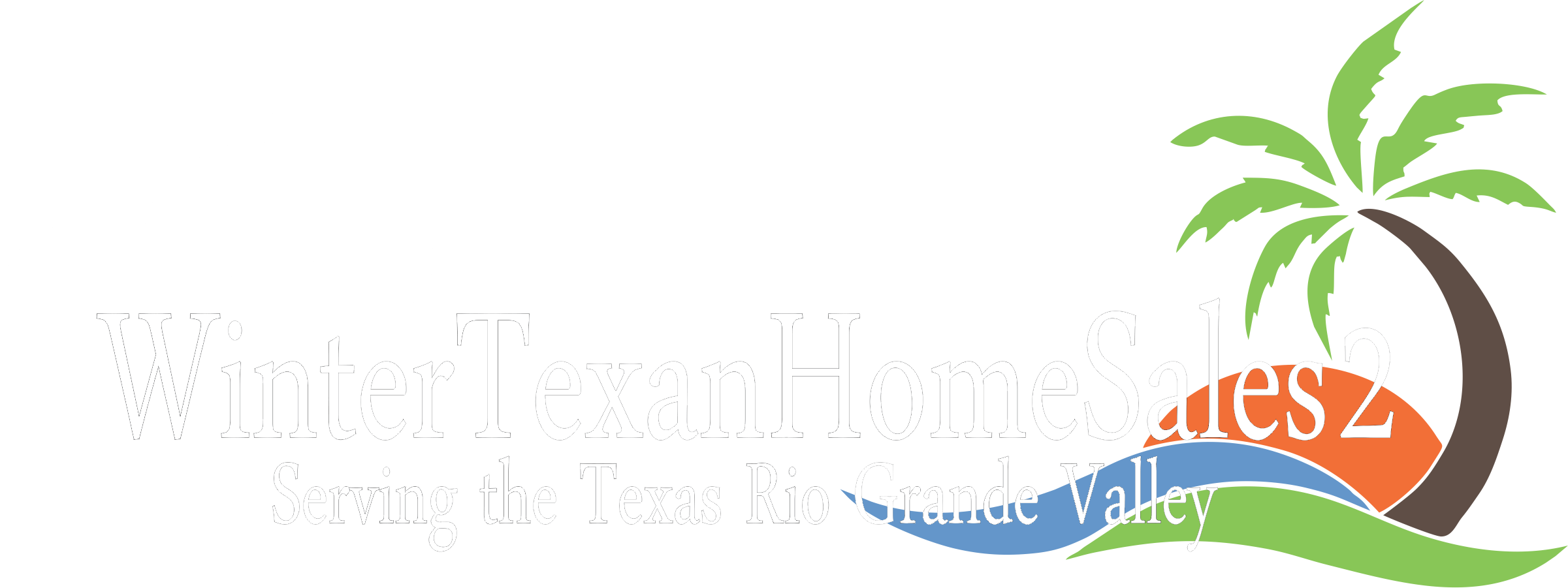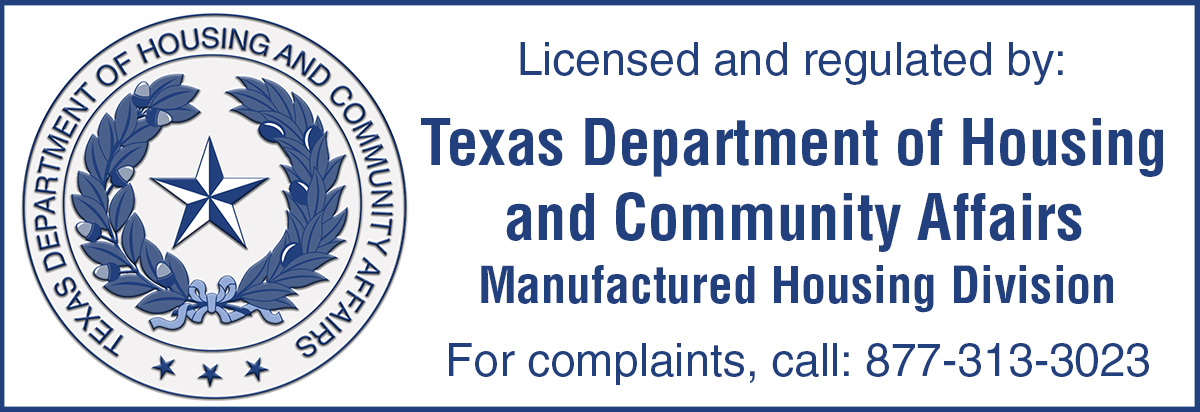Fuqua 28 x50’ Doublewide 3-bedroom, 2-bathroom, plus a TX Room, workshop & garage. 1400 sq ft plus 355= 1755 sq ft of Living space in this Manufactured home with brick skirting. Driving into the carport you note the workshop & garage door, with entry to the Tx Room. The front door welcomes guests to the Livingroom, consisting of a conversation area of sofas & chairs with an open concept to the dining room & central kitchen featuring all electric appliances, including a dishwasher, an abundance of cabinets & countertops for meal prep with R/O & a disposal. The laundry room is off the kitchen, with a W/D & utility closet. The Master suite includes a K bedroom set, walk-in closet, en-suite bathroom with walk-in shower & sit-down vanity area. The opposite end of the home has 2 bedrooms, one presently a Q Guest room & the 3rd an office. With the main bathroom along the hallway. Across the back of the house is an XL Tx Room with furniture facing the entertainment center, including a sofa sleeper, chair & a table. The W door accesses the patio, while the opposite door exits to a workshop, the garage & the carport. There are several special amenities included in this double-wide, spacious home & numerous updates for comfort & efficiency. For a tour of this home & resort community w/ I/O pools Call Rita712-281-9862!
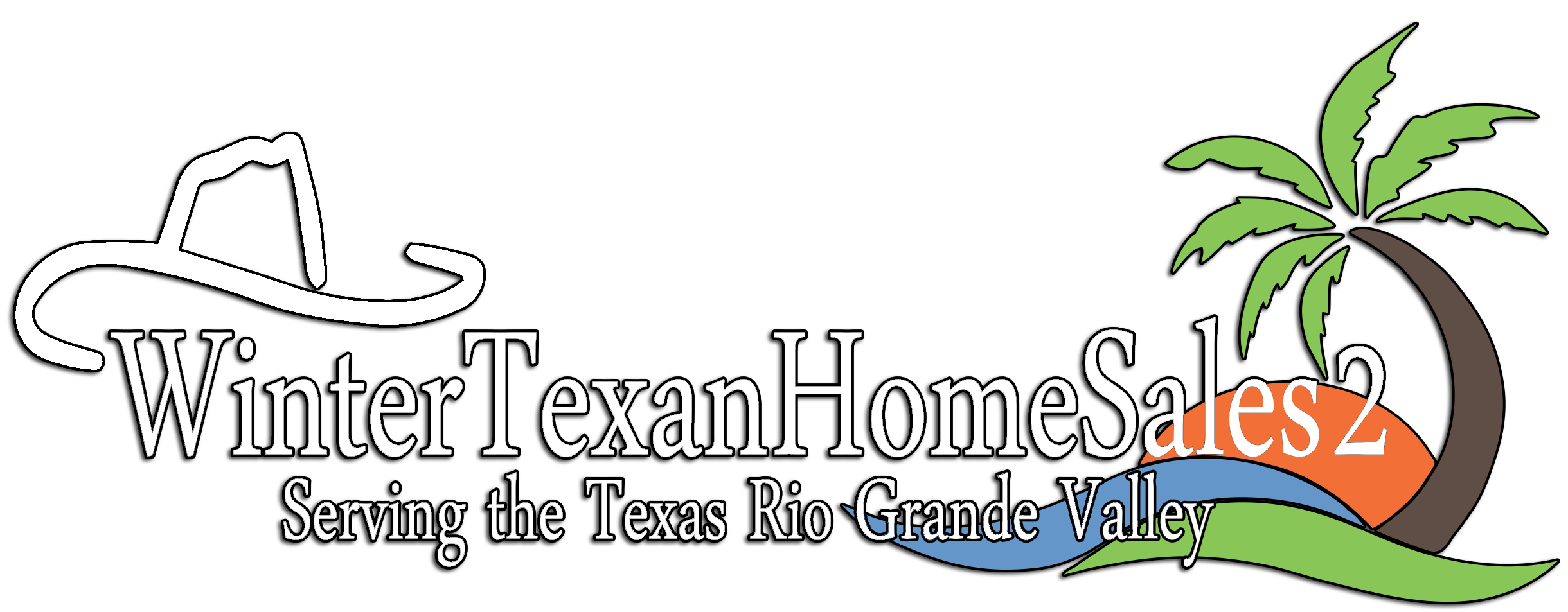
Search properties for sale
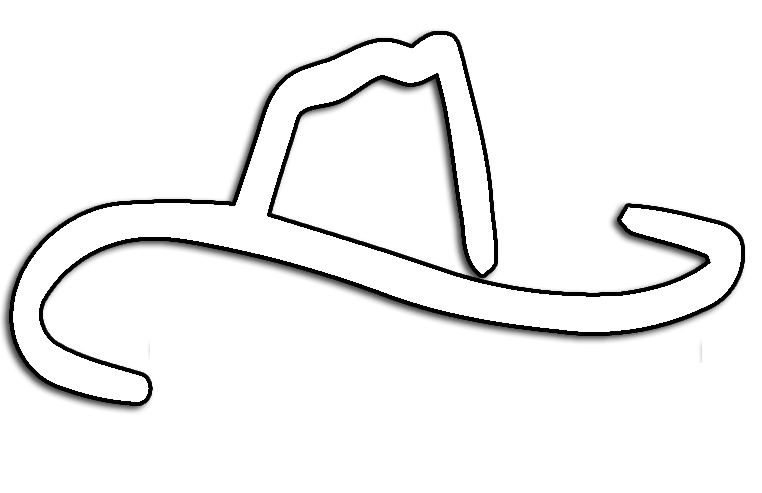
Park:
Tip O Texas
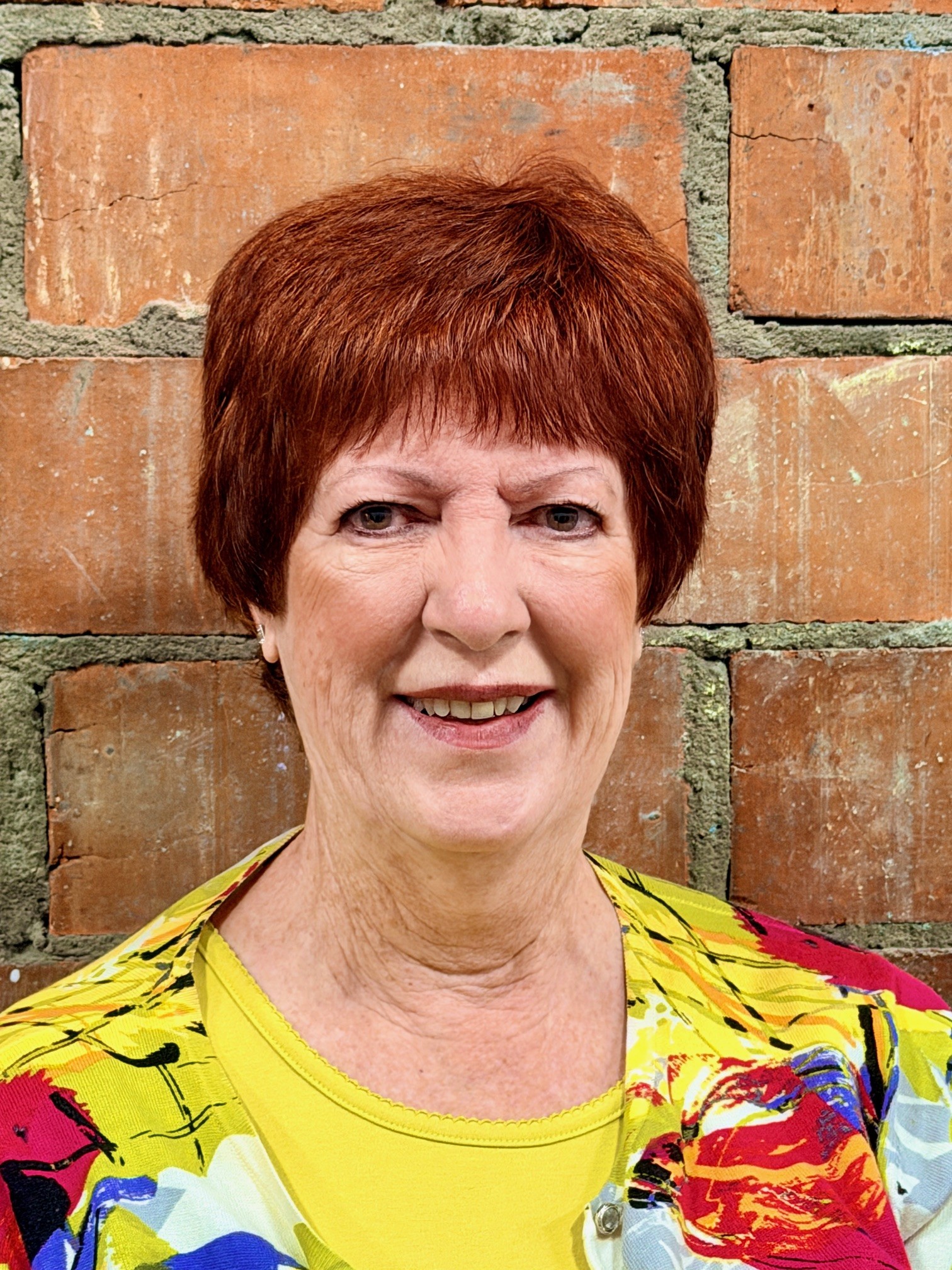
890 Tip o Texas
101 E Sioux Rd, Pharr, 78577, TX
LID1581
LID1581
Description
Spacious home with Texas room, workshop and shed
Open House Times
None scheduled
Tags
Share
Features
Base Information
Bed
3
Bath
2
Square feet
1400.00 sqft
Amenities
General Amenities
Central Air
Water Softener
Electric Heat
Texas Room
Electric Hot Water
RO Water
Workshop
Doublewide
Appliance Amenities
Microwave
Washer/Dryer
Dishwasher
Range/Oven
Refrigerator
Electric Stove
Exterior Amenities
Covered Patio
Fence
Garage
Carport
Shed
Oversized Lot
Interior Amenities
Carpet
Walk In Shower
Thermal Windows
Furnished - Fully
Laminate/Tile/Vinyl/Wood Flooring
Landscape Amenities
Lawn
Tax Information
County Tax :
579.42
Listing Information
Tell a Friend
Rita Huether

- (712) 281-9862






















