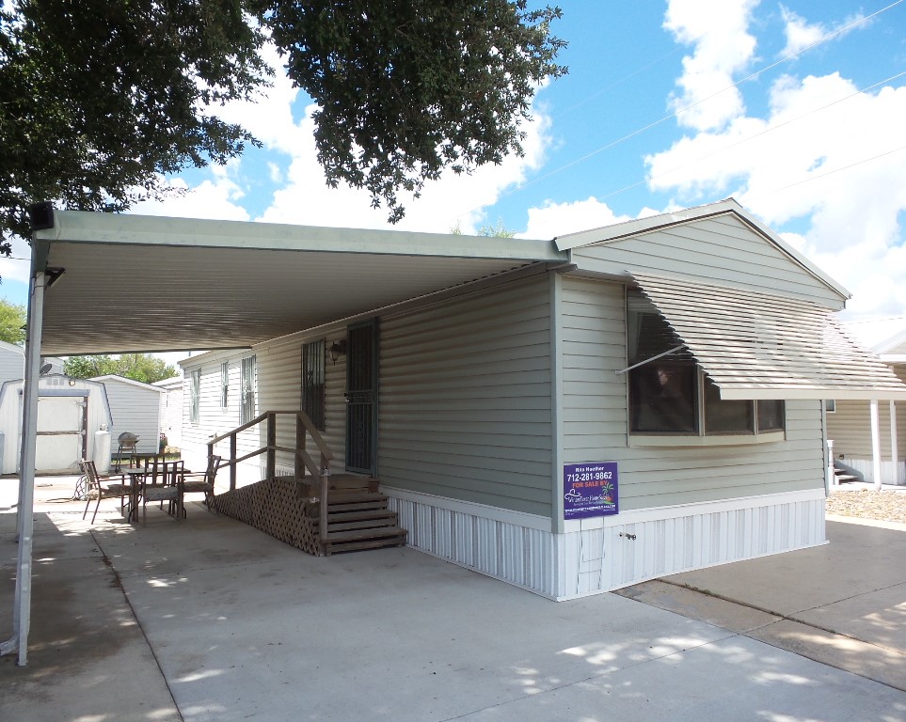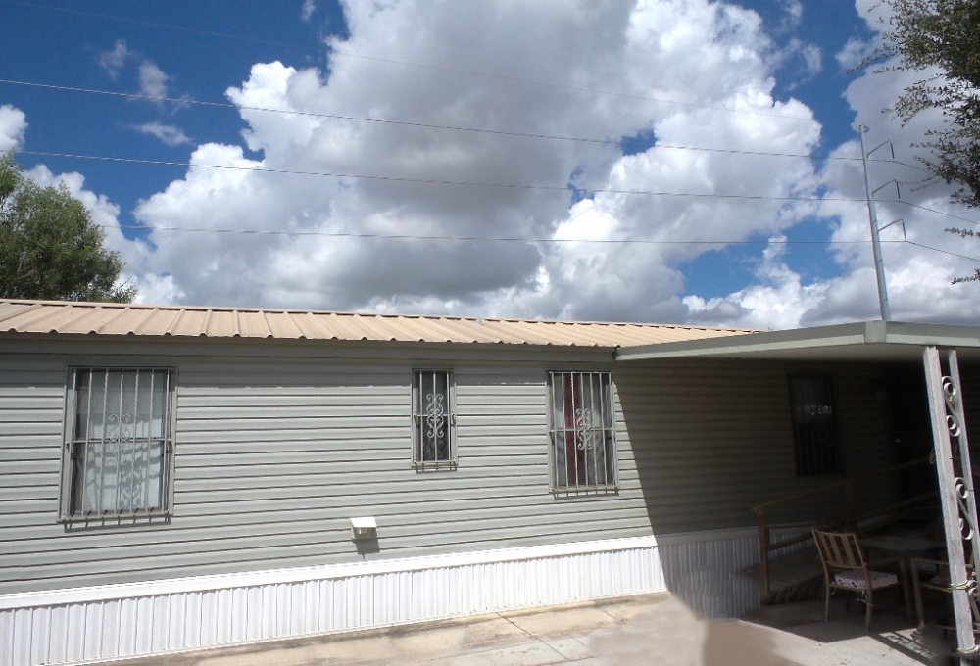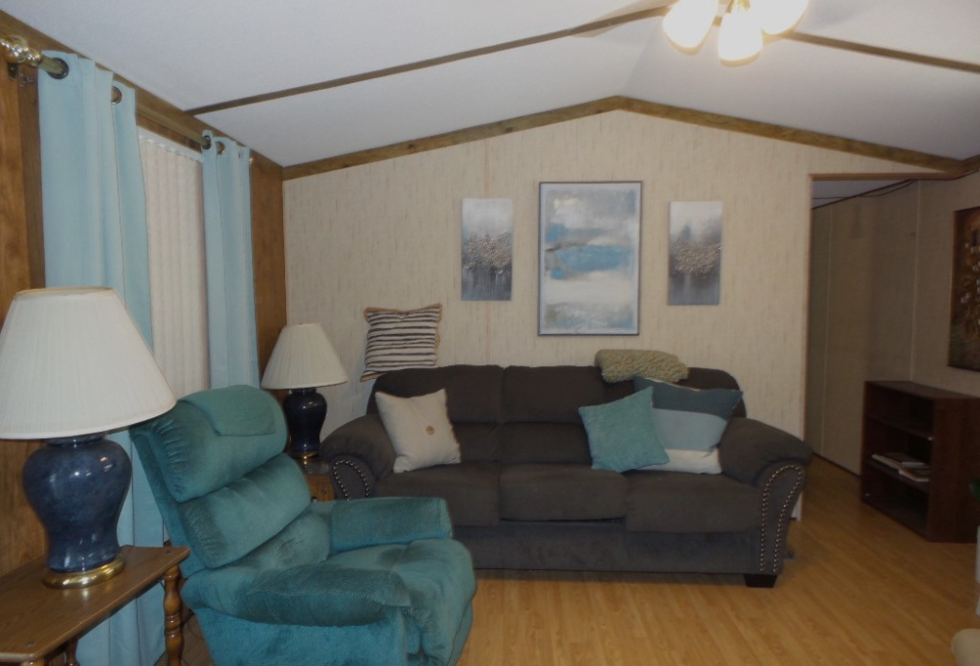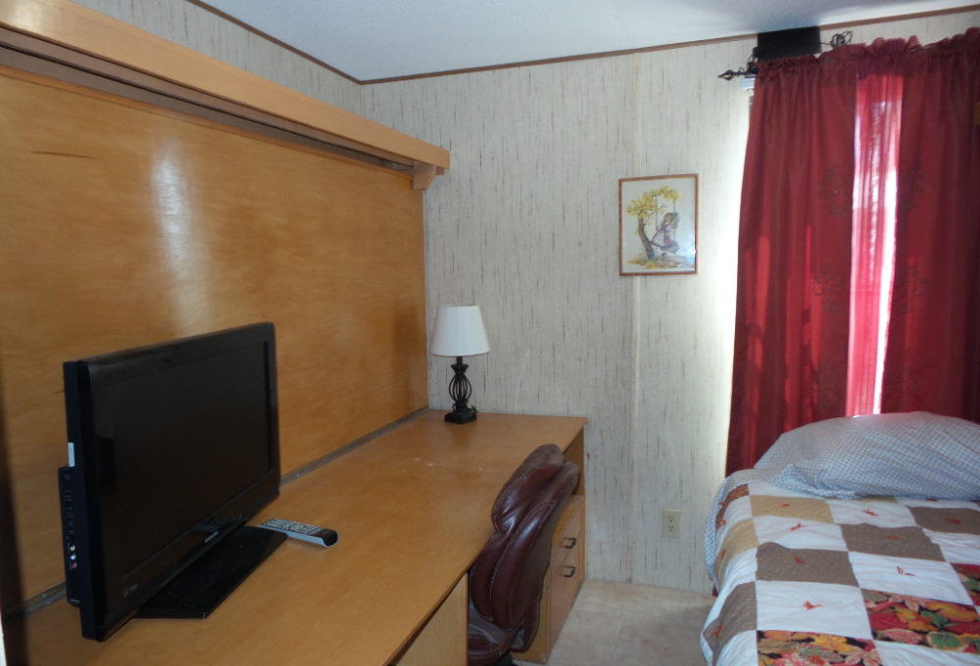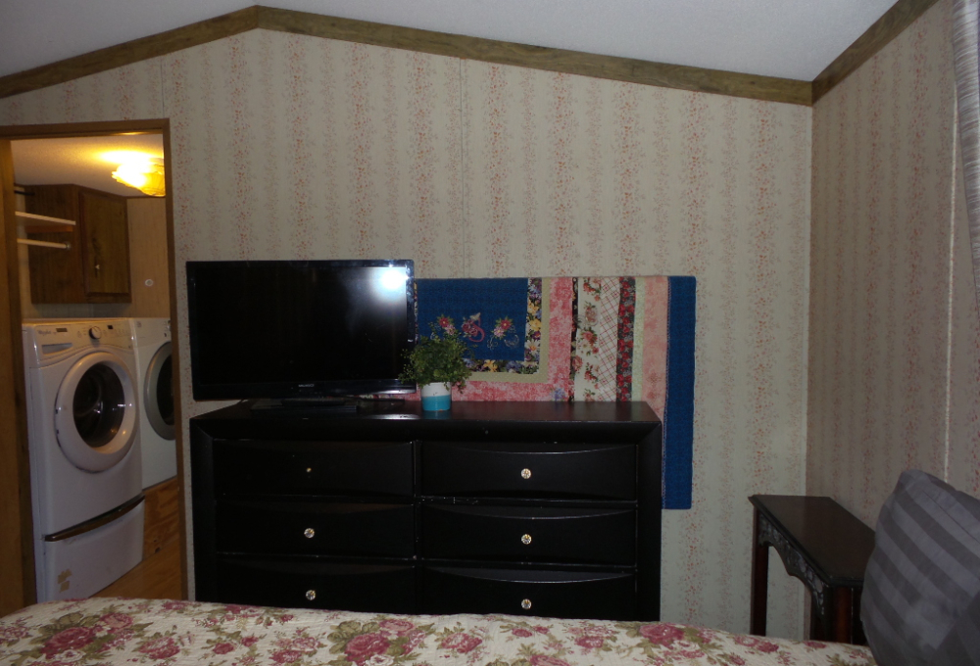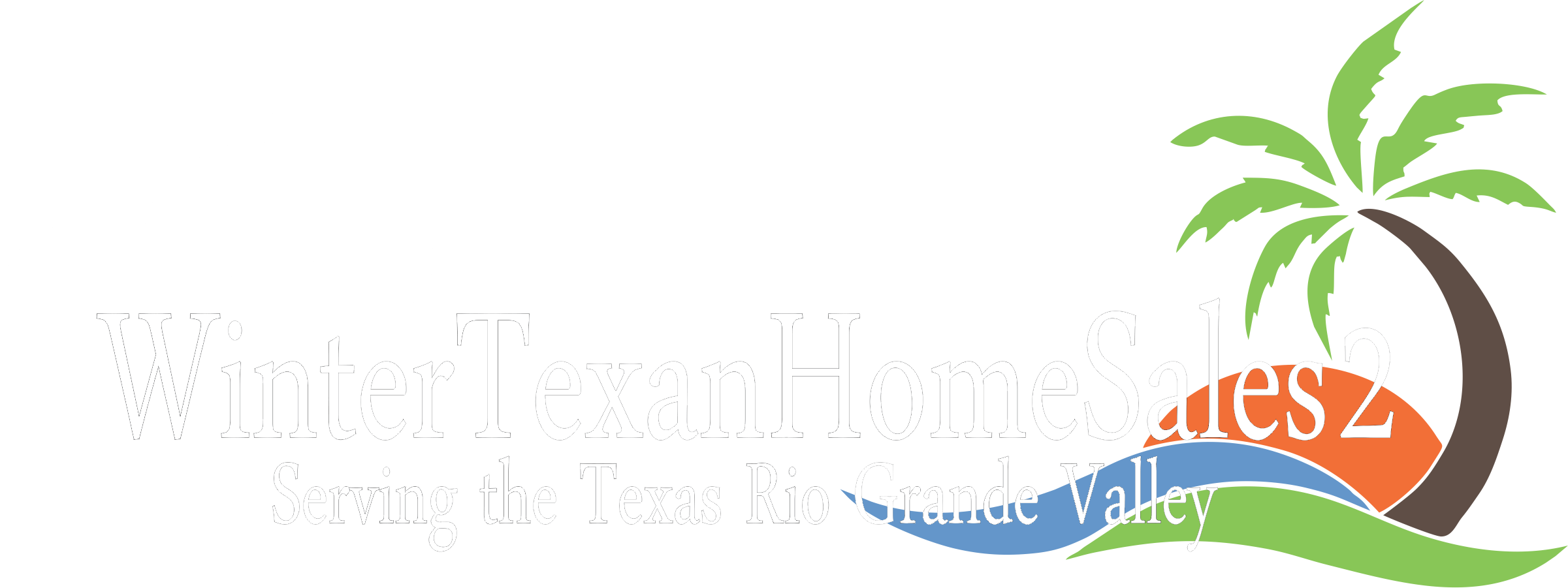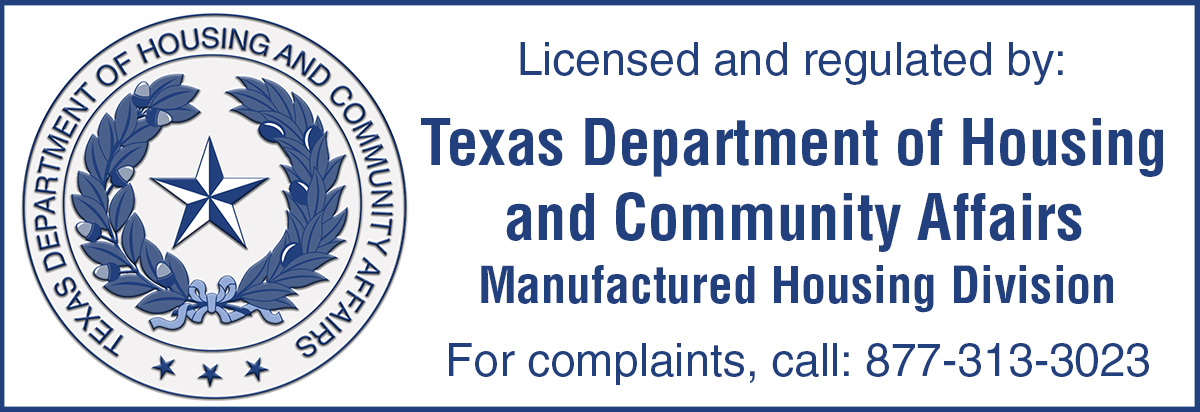Schult 14x52’ (728 sq ft) 2 bedroom 1 bathroom Manufactured home with very extensive cement parking, a shed & carport! The front entry has steps while there is a ramp on the back. Entering the wood laminate floored Livingroom, you note a sofa & chair plus a second electric leather rocker, alongside the TV. Barstools are placed at the extending counter, dividing the front kitchen with extensive cabinets & 2 pantries, including an electric stove, fridge, dishwasher & microwave. The dinette is adjacent to the front windows with a view. Along the hallway is the office/guest room with a unique feature: it has 2 murphy beds R has a bookcase built in, L has a flat surface for a TV & office or sewing area, when the bed isn’t needed, plus a closet. The spacious T/S bathroom is between the 2 bedrooms, with a modern front load W/D near the back door. The Q master bedroom is at the back of the home, with a dresser, side tables & a storage bench, plus large closet. This home is economical & low maintenance with extensive cement under all, warranty A/C, updated W/H, metal roof & hurricane shutters, with nice wood laminate flooring. A new vent fan is ready to be installed in the kitchen. Call Rita for a tour appointment at 712-281-9862!
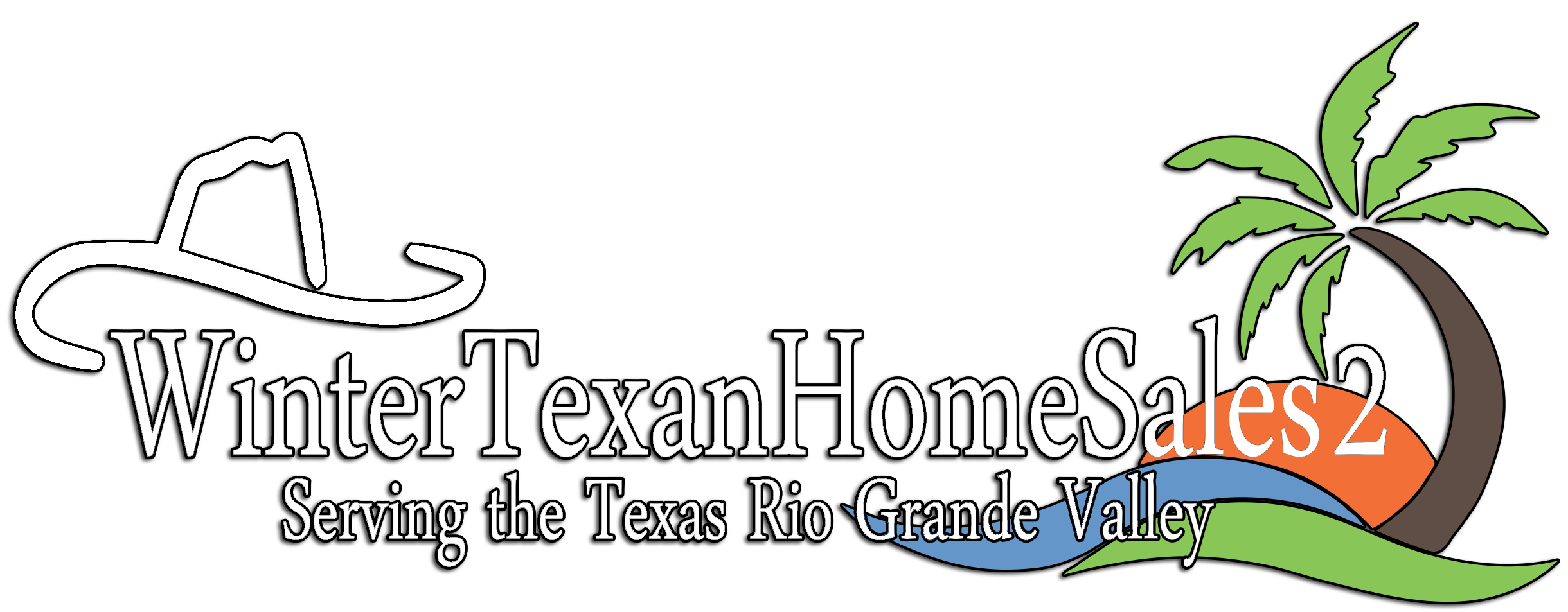
Search properties for sale
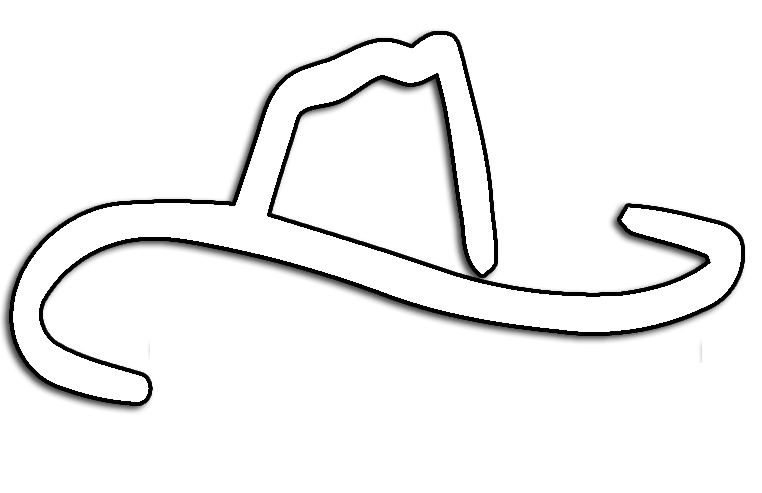
Park:
Bensten Palm
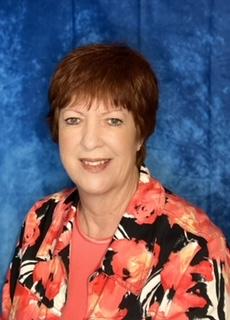
W118 Bentsen Palm
16455 S Bentsen Palm Dr, Mission, 78572, TX
LID1494
LID1494
Description
Super parking & cement area with potential options
Open House Times
None scheduled
Tags
Share
Features
Base Information
Bed
2
Bath
1
Square feet
728.00 sqft
Amenities
General Amenities
Central Air
Electric Heat
Moveable Unit
Electric Hot Water
Workshop
Accessibility Amenities
Wheelchair Ramp
Appliance Amenities
Microwave
Washer/Dryer
Dishwasher
Range/Oven
Refrigerator
Electric Stove
Exterior Amenities
Fruit Trees
RV Parking
Carport
Shed
Metal Roof
Oversized Lot
Full Slab Under Home
Interior Amenities
Furnished - Fully
Laminate/Tile/Vinyl/Wood Flooring
Landscape Amenities
Landscaping
Tax Information
County Tax :
465.86
Listing Information
ESI Number :
10032789456776360
Tell a Friend
Rita Huether

- (712) 281-9862
